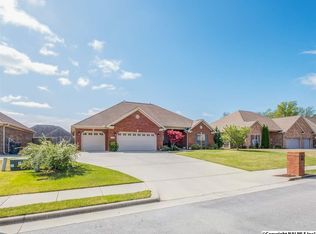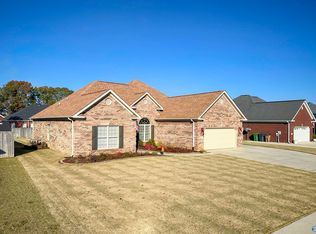Sold for $325,000
$325,000
2213 Naples Dr SW, Decatur, AL 35603
4beds
2,155sqft
Single Family Residence
Built in 2005
0.27 Acres Lot
$322,400 Zestimate®
$151/sqft
$1,921 Estimated rent
Home value
$322,400
$261,000 - $400,000
$1,921/mo
Zestimate® history
Loading...
Owner options
Explore your selling options
What's special
Welcome to this charming ranch-style brick home in the desirable Almon Place Subdivision. This spacious 4-bedroom, 2.5-bathroom residence offers an inviting split floor plan, complete with tile flooring and a cozy gas log fireplace, perfect for gathering. An oversized sunroom provides space to relax while overlooking the backyard! The kitchen boasts an abundance of oak cabinetry, a convenient breakfast bar, and a pantry. Bedrooms are comfortably carpeted and feature ample walk-in closets. The master suite is a true retreat, offering a luxurious glamour bath with a whirlpool tub, separate shower, and double vanity. With plenty of storage throughout and a spacious 3-car garage!
Zillow last checked: 8 hours ago
Listing updated: August 08, 2025 at 05:18am
Listed by:
Crystal Owens 256-274-3648,
Premier Realty Group Alabama
Bought with:
Brittany Snyder, 128075
Crue Realty
Source: ValleyMLS,MLS#: 21890723
Facts & features
Interior
Bedrooms & bathrooms
- Bedrooms: 4
- Bathrooms: 3
- Full bathrooms: 2
- 1/2 bathrooms: 1
Primary bedroom
- Features: Ceiling Fan(s), Crown Molding, Carpet, Tray Ceiling(s), Walk-In Closet(s)
- Level: First
- Area: 210
- Dimensions: 15 x 14
Bedroom 2
- Features: Ceiling Fan(s), Crown Molding, Carpet
- Level: First
- Area: 210
- Dimensions: 15 x 14
Bedroom 3
- Features: Ceiling Fan(s), Crown Molding, Carpet
- Level: First
- Area: 110
- Dimensions: 11 x 10
Bedroom 4
- Features: Ceiling Fan(s), Crown Molding, Carpet
- Level: First
- Area: 154
- Dimensions: 11 x 14
Primary bathroom
- Features: Tile
- Level: First
- Area: 96
- Dimensions: 12 x 8
Dining room
- Features: Crown Molding, Tile
- Level: First
- Area: 143
- Dimensions: 13 x 11
Kitchen
- Features: Pantry, Tile
- Level: First
- Area: 132
- Dimensions: 12 x 11
Living room
- Features: Crown Molding, Fireplace, Wood Floor
- Level: First
- Area: 476
- Dimensions: 28 x 17
Utility room
- Features: Tile, Utility Sink
- Level: First
- Area: 35
- Dimensions: 5 x 7
Heating
- Central 1, Natural Gas
Cooling
- Central 1
Features
- Has basement: No
- Number of fireplaces: 1
- Fireplace features: Gas Log, One
Interior area
- Total interior livable area: 2,155 sqft
Property
Parking
- Parking features: Garage-Three Car, Garage-Attached
Features
- Levels: One
- Stories: 1
Lot
- Size: 0.27 Acres
- Dimensions: 85 x 140
Details
- Parcel number: 0207354000196.000
Construction
Type & style
- Home type: SingleFamily
- Architectural style: Ranch
- Property subtype: Single Family Residence
Materials
- Foundation: Slab
Condition
- New construction: No
- Year built: 2005
Utilities & green energy
- Sewer: Public Sewer
- Water: Public
Community & neighborhood
Location
- Region: Decatur
- Subdivision: Almon Place
Price history
| Date | Event | Price |
|---|---|---|
| 8/7/2025 | Sold | $325,000$151/sqft |
Source: | ||
| 8/7/2025 | Pending sale | $325,000$151/sqft |
Source: | ||
| 7/8/2025 | Contingent | $325,000$151/sqft |
Source: | ||
| 6/5/2025 | Listed for sale | $325,000+42.9%$151/sqft |
Source: | ||
| 11/8/2005 | Sold | $227,500$106/sqft |
Source: Public Record Report a problem | ||
Public tax history
| Year | Property taxes | Tax assessment |
|---|---|---|
| 2024 | $1,039 -2% | $27,340 -2% |
| 2023 | $1,061 +4.1% | $27,900 +4% |
| 2022 | $1,019 +15.6% | $26,820 +15.2% |
Find assessor info on the county website
Neighborhood: 35603
Nearby schools
GreatSchools rating
- 4/10Julian Harris Elementary SchoolGrades: PK-5Distance: 0.8 mi
- 6/10Cedar Ridge Middle SchoolGrades: 6-8Distance: 0.6 mi
- 7/10Austin High SchoolGrades: 10-12Distance: 1.3 mi
Schools provided by the listing agent
- Elementary: Julian Harris Elementary
- Middle: Austin Middle
- High: Austin
Source: ValleyMLS. This data may not be complete. We recommend contacting the local school district to confirm school assignments for this home.
Get pre-qualified for a loan
At Zillow Home Loans, we can pre-qualify you in as little as 5 minutes with no impact to your credit score.An equal housing lender. NMLS #10287.
Sell with ease on Zillow
Get a Zillow Showcase℠ listing at no additional cost and you could sell for —faster.
$322,400
2% more+$6,448
With Zillow Showcase(estimated)$328,848

