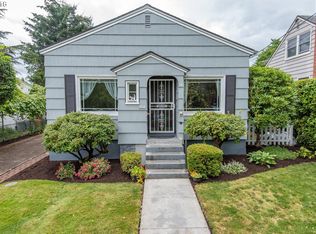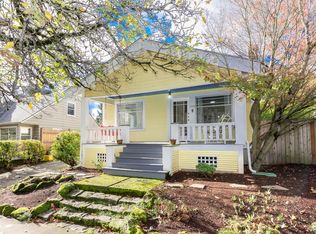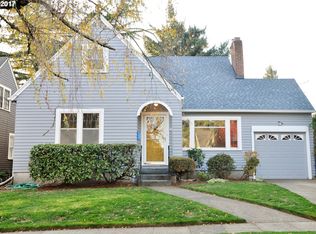Open house Sunday, October 5th at 2PM!Available Now 4 bedroom / 2 bathroom, 2200s.f. with double car garage. The home is nestled into the wonderful and desirable Rose City neighborhood, minutes to the local grocery stores, eateries, boutiques, community parks, I-84 and MAX line. The entry of the home opens into the main living area with wall-to-wall carpeting and a wood burning fireplace. Located off the living area is the dining room. The kitchen has vinyl flooring, electric range, fridge and dishwasher. It has a wonderful feel and great natural light. There are two bedrooms on the main floor, one which has large built-ins in addition to a closet. The upstairs level of the home features wall-to-wall carpeting, two bedrooms, one with a built in desk. The basement with newer washer and dryer is mostly finished and has a full bathroom. Newer gas furnace and electric hot water heater. The backyard is enclosed with a large covered space and a full fireplace that can be used even if the Portland rain is falling. 1 year lease commitment. Tenants pays all utilities. Pets negotiable with additional deposit. Wonderful supportive neighbors.Schools: Roseway Heights (K-8), Madison High School. One block from Access, a TAG middle school.Amenities Rose City Neighborhood Double Car Garage Phenomenal Storage 4 BR, two bath Great Yard with amazing Fire Place Spacious finished Basement Wood Burning Fireplace on the Main Floor Appliances included Pets NegotiableDetails Beds/Baths: 4BD/2.0BA Square feet: 2200Rental Terms Rent: $2500 First and Last Application Fee: $45.00 Security Deposit: $2500 Must provide proof of income 3 times greater than rent Available: NOWFirst and last plus a security deposit. Tenant to pay all utilities. Small pets negotiable with additional deposit.
This property is off market, which means it's not currently listed for sale or rent on Zillow. This may be different from what's available on other websites or public sources.


