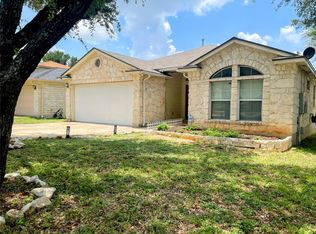Welcome to 2213 Lookout Range Drive Your Dream Home Awaits! Discover the perfect blend of modern elegance and comfort in this beautifully updated 4-bedroom, 2-bathroom home nestled in the desirable Bluffs at Crystal Falls community. With 2,230 sq ft of thoughtfully designed living space, this residence offers a seamless open-concept layout, ideal for both relaxation and entertaining. Step inside to find natural light cascading through the home. The spacious kitchen boasts sleek countertops, ample cabinetry, and a convenient breakfast bar, making meal preparation a delight. The adjoining dining area also provides a perfect setting for family gatherings! The primary suite serves as a tranquil retreat, featuring a large soaking tub, separate shower, spacious vanity. Three additional bedrooms offer flexibility for a growing family, guests, or a home office. Enjoy outdoor living at its finest with a covered patio and a shaded backyard, perfect for grilling and relaxation. The home also includes a two-car garage for added convenience. Situated in the Bluffs at Crystal Falls, residents have access to community amenities such as a pool, playground, and walking trails. The home is within the highly regarded Leander Independent School District, with schools nearby. Easy access to major highways and just a short drive to downtown Austin, 2213 Lookout Range offers the perfect combination of suburban tranquility and urban convenience. Don't miss the opportunity to make this exceptional home yours- Schedule a showing today! $100 Admin fee collected with application fee online (with 1st application). "RESIDENT BENEFIT PACKAGE" (included) *ZERO PET DEPOSIT + PET APPS $30 (additional fees may apply if using a credit card) + Pet Fee monthly depending on FIDO Score (see attachment for FIDO levels).
House for rent
$2,455/mo
2213 Lookout Range Dr, Leander, TX 78641
4beds
2,230sqft
Price may not include required fees and charges.
Singlefamily
Available now
Cats, dogs OK
Central air, ceiling fan
In unit laundry
2 Attached garage spaces parking
Central
What's special
Modern eleganceShaded backyardNatural lightCovered patioSleek countertopsLarge soaking tubSpacious kitchen
- 9 days
- on Zillow |
- -- |
- -- |
Travel times
Looking to buy when your lease ends?
Consider a first-time homebuyer savings account designed to grow your down payment with up to a 6% match & 4.15% APY.
Facts & features
Interior
Bedrooms & bathrooms
- Bedrooms: 4
- Bathrooms: 2
- Full bathrooms: 2
Heating
- Central
Cooling
- Central Air, Ceiling Fan
Appliances
- Included: Dishwasher, Disposal, Microwave, Range, Refrigerator
- Laundry: In Unit, Laundry Room
Features
- Ceiling Fan(s), Granite Counters, Multiple Dining Areas, Multiple Living Areas, Murphy Bed, No Interior Steps, Primary Bedroom on Main, Single level Floor Plan
- Flooring: Carpet, Laminate, Tile
Interior area
- Total interior livable area: 2,230 sqft
Property
Parking
- Total spaces: 2
- Parking features: Attached, Covered
- Has attached garage: Yes
- Details: Contact manager
Features
- Stories: 1
- Exterior features: Contact manager
- Has view: Yes
- View description: Contact manager
Details
- Parcel number: 819923
Construction
Type & style
- Home type: SingleFamily
- Property subtype: SingleFamily
Materials
- Roof: Composition
Condition
- Year built: 2013
Community & HOA
Community
- Features: Playground
Location
- Region: Leander
Financial & listing details
- Lease term: Negotiable
Price history
| Date | Event | Price |
|---|---|---|
| 6/17/2025 | Listed for rent | $2,455-3.7%$1/sqft |
Source: Unlock MLS #2143531 | ||
| 3/4/2022 | Sold | -- |
Source: Agent Provided | ||
| 1/28/2022 | Listing removed | -- |
Source: Zillow Rental Network_1 | ||
| 1/27/2022 | Listed for rent | $2,550+18.6%$1/sqft |
Source: Zillow Rental Network_1 #3824315 | ||
| 7/1/2019 | Sold | -- |
Source: Agent Provided | ||
![[object Object]](https://photos.zillowstatic.com/fp/bb627cc35317a3ba70074dde37b105aa-p_i.jpg)
