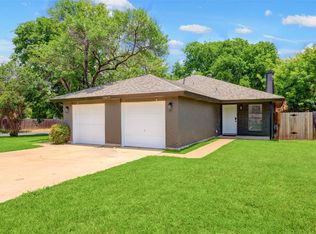April rent free with a minimum 15 month lease! Modern ranch in coveted Allandale, featuring quiet streets lined with mature trees & updated homes from the mid-20th century just north of downtown Austin. Prime central location with easy access to the Burnet Road commercial strip featuring dozens of foodie hot spots, coffee shops, local breweries & parks. The vibe is urban suburban. The historic Village features local eateries, shopping & entertainment and The Domain is less than 4 miles away. This duplex home has no common walls and lives like a single family home. There is a carport & driveway, as well as abundant street parking. This home is situated on a corner lot with mature trees. Enjoy hard flooring throughout, no carpet anywhere. The kitchen has the convenience of gas cooking with the beauty of stainless appliances and granite countertops. There is private and secure storage with laundry hookups under the reserved carport. This home offers modern living in a prime location. Beverly Sheffield Park is less than two miles away in the heart of Allandale offering playgrounds, baseball, basketball, tennis, volleyball and even a pond with fishing piers.
Apartment for rent
$1,700/mo
2213 Lanier Dr #B, Austin, TX 78757
2beds
1,000sqft
Price may not include required fees and charges.
Multifamily
Available now
Cats, small dogs OK
Central air, ceiling fan
Electric dryer hookup laundry
1 Carport space parking
Natural gas, central
What's special
Gas cookingStainless appliancesGranite countertopsLaundry hookupsCorner lotCarport and drivewayMature trees
- 65 days
- on Zillow |
- -- |
- -- |
Travel times
Start saving for your dream home
Consider a first time home buyer savings account designed to grow your down payment with up to a 6% match & 4.15% APY.
Facts & features
Interior
Bedrooms & bathrooms
- Bedrooms: 2
- Bathrooms: 2
- Full bathrooms: 2
Heating
- Natural Gas, Central
Cooling
- Central Air, Ceiling Fan
Appliances
- Included: Dishwasher, Disposal, Range, Refrigerator, WD Hookup
- Laundry: Electric Dryer Hookup, Hookups, In Carport, Main Level, Washer Dryer Hookup, Washer Hookup
Features
- Ceiling Fan(s), Chandelier, Electric Dryer Hookup, Granite Counters, No Interior Steps, Open Floorplan, Primary Bedroom on Main, Single level Floor Plan, Vaulted Ceiling(s), WD Hookup, Walk-In Closet(s), Washer Hookup
- Flooring: Tile
Interior area
- Total interior livable area: 1,000 sqft
Property
Parking
- Total spaces: 1
- Parking features: Carport, Driveway, Off Street, Other
- Has carport: Yes
- Details: Contact manager
Features
- Stories: 1
- Exterior features: Contact manager
Construction
Type & style
- Home type: MultiFamily
- Property subtype: MultiFamily
Materials
- Roof: Composition
Condition
- Year built: 1967
Building
Management
- Pets allowed: Yes
Community & HOA
Location
- Region: Austin
Financial & listing details
- Lease term: Negotiable
Price history
| Date | Event | Price |
|---|---|---|
| 4/15/2025 | Listed for rent | $1,700+3%$2/sqft |
Source: Unlock MLS #3191858 | ||
| 2/5/2024 | Listing removed | -- |
Source: Unlock MLS #1578521 | ||
| 1/23/2024 | Price change | $1,650-3.5%$2/sqft |
Source: Unlock MLS #1578521 | ||
| 11/7/2023 | Listed for rent | $1,710$2/sqft |
Source: Unlock MLS #1578521 | ||
| 11/6/2023 | Listing removed | -- |
Source: Zillow Rentals | ||
![[object Object]](https://photos.zillowstatic.com/fp/84da561c8da1c1f19894a294f5ad608c-p_i.jpg)
