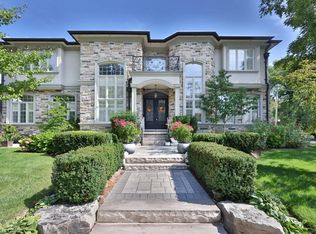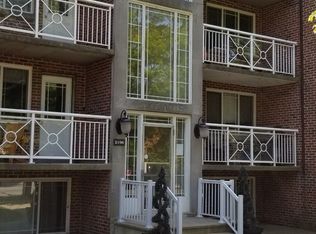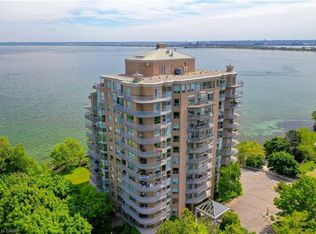Clasically Designed One-Of-A-Kind Custom French Inspired Home Located Steps Away From Downtown Masterpiece Offers Over 6000Sq Ft Of Living Space, Elevator, Top Of The Line Appliances, Beautiful Hardwood Floors, 4 Large Bedrooms W/ Separate Ensuites. Open Concept Living, Fully Finished Basement W/ Walk-Up. Unique Upper Floor Layout Fts Large Principal Hallway, Separate Family & Library W/ Custom Built-Ins. True Work Of Art!
This property is off market, which means it's not currently listed for sale or rent on Zillow. This may be different from what's available on other websites or public sources.


