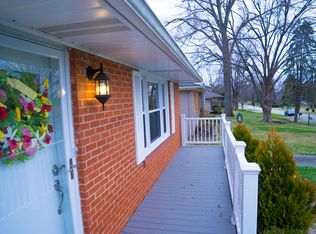Sold for $335,000
$335,000
2213 Janlyn Rd, Louisville, KY 40299
3beds
2,293sqft
Single Family Residence
Built in 1956
10,018.8 Square Feet Lot
$343,700 Zestimate®
$146/sqft
$1,990 Estimated rent
Home value
$343,700
$327,000 - $361,000
$1,990/mo
Zestimate® history
Loading...
Owner options
Explore your selling options
What's special
Introducing a stunning Ranch-style home nestled in the prestigious Forest Hills neighborhood. This completely updated residence offers a perfect blend of modern elegance and timeless charm. Boasting an expansive floor plan, a partially finished basement, and a prime location, this property is an absolute gem. Step inside the spacious living area complete with fireplace and a large picture window, allowing natural light to flood the room. The living room seamlessly connects to the dining area and kitchen, creating an ideal space for hosting gatherings. The fully renovated kitchen is a chef's dream, featuring high-end appliances, sleek countertops, and ample storage space. The main level of the home offers three generous bedrooms, each providing a peaceful retreat with abundant natural light and ample closet space. The master suite comes complete with a luxurious en-suite bathroom, providing a private oasis for relaxation.
One of the standout features of this property is the partially finished basement, which offers endless possibilities. Currently used as a versatile space for a home office, gym, and an extra guest room, this basement provides additional living space and expands the potential of the home. Lounge in the bright sunroom or step outside to a beautifully landscaped yard, perfect for outdoor activities. The arbor covered patio is an inviting space for morning coffee or evening gatherings, offering a seamless transition between indoor and outdoor living. Enjoy the peace and quiet of a suburban setting while being just a short distance from shops, restaurants, parks, and schools. Don't miss the opportunity to make this updated Ranch-style home your own. Schedule a showing today and experience the perfect blend of comfort, style, and location that this property has to offer.
Zillow last checked: 8 hours ago
Listing updated: January 27, 2025 at 06:09am
Listed by:
Tamara Cecil 502-690-6697,
Realty Advanced
Bought with:
Amy Hill, 210972
RE/MAX Properties East
Source: GLARMLS,MLS#: 1647329
Facts & features
Interior
Bedrooms & bathrooms
- Bedrooms: 3
- Bathrooms: 2
- Full bathrooms: 2
Primary bedroom
- Level: First
Bedroom
- Level: First
Bedroom
- Level: First
Primary bathroom
- Level: First
Full bathroom
- Level: First
Other
- Level: Basement
Dining room
- Description: Formal
- Level: First
Exercise room
- Level: Basement
Family room
- Level: Basement
Kitchen
- Level: First
Laundry
- Level: Basement
Living room
- Level: First
Sun room
- Level: First
Heating
- Forced Air, Natural Gas
Cooling
- Central Air
Features
- Basement: Partially Finished
- Number of fireplaces: 1
Interior area
- Total structure area: 1,463
- Total interior livable area: 2,293 sqft
- Finished area above ground: 1,463
- Finished area below ground: 830
Property
Parking
- Total spaces: 2
- Parking features: Detached, Driveway
- Garage spaces: 2
- Has uncovered spaces: Yes
Features
- Stories: 1
- Patio & porch: Deck, Patio, Porch
- Exterior features: Balcony
- Fencing: Full
Lot
- Size: 10,018 sqft
- Dimensions: < 1/4 ACRE
- Features: Sidewalk, Level, Storm Sewer
Details
- Parcel number: 22003803200032
Construction
Type & style
- Home type: SingleFamily
- Architectural style: Ranch
- Property subtype: Single Family Residence
Materials
- Brick
- Foundation: Concrete Perimeter
- Roof: Shingle
Condition
- Year built: 1956
Utilities & green energy
- Sewer: Public Sewer
- Water: Public
- Utilities for property: Electricity Connected, Natural Gas Connected
Community & neighborhood
Location
- Region: Louisville
- Subdivision: Forest Hills
HOA & financial
HOA
- Has HOA: No
Price history
| Date | Event | Price |
|---|---|---|
| 12/1/2023 | Sold | $335,000+6.3%$146/sqft |
Source: | ||
| 10/13/2023 | Pending sale | $315,000$137/sqft |
Source: | ||
| 10/11/2023 | Listed for sale | $315,000+66.2%$137/sqft |
Source: | ||
| 8/14/2014 | Sold | $189,500+89.5%$83/sqft |
Source: Public Record Report a problem | ||
| 2/6/2014 | Sold | $100,000$44/sqft |
Source: Public Record Report a problem | ||
Public tax history
| Year | Property taxes | Tax assessment |
|---|---|---|
| 2022 | $2,147 -6.8% | $186,380 |
| 2021 | $2,304 +29.2% | $186,380 +21% |
| 2020 | $1,783 | $154,080 |
Find assessor info on the county website
Neighborhood: Forest Hills
Nearby schools
GreatSchools rating
- 4/10Cochrane Elementary SchoolGrades: PK-5Distance: 0.5 mi
- 3/10Carrithers Middle SchoolGrades: 6-8Distance: 2.3 mi
- 2/10Jeffersontown High SchoolGrades: 9-12Distance: 0.9 mi
Get pre-qualified for a loan
At Zillow Home Loans, we can pre-qualify you in as little as 5 minutes with no impact to your credit score.An equal housing lender. NMLS #10287.
Sell with ease on Zillow
Get a Zillow Showcase℠ listing at no additional cost and you could sell for —faster.
$343,700
2% more+$6,874
With Zillow Showcase(estimated)$350,574
