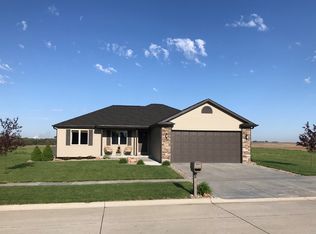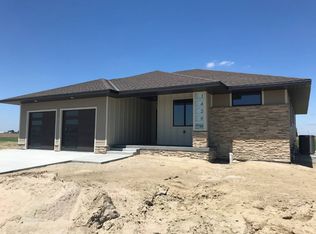Sold for $424,000 on 06/18/25
$424,000
2213 Heather Ln, Aurora, NE 68818
4beds
3,160sqft
SingleFamily
Built in 2014
10,851 Square Feet Lot
$430,500 Zestimate®
$134/sqft
$2,613 Estimated rent
Home value
$430,500
Estimated sales range
Not available
$2,613/mo
Zestimate® history
Loading...
Owner options
Explore your selling options
What's special
Beautiful Ranch-Style Home in a Sought-After Neighborhood!
Welcome to this beautiful ranch-style home situated on a spacious corner lot in one of the area's most desirable new neighborhoods. With 4 bedrooms, 3 full bathrooms, and over 3200 ft² of thoughtfully designed living space, this home perfectly blends comfort, function, and style.
At the heart of the home is a newly remodeled kitchen, thoughtfully designed with a walk-in pantry, beautiful new waterfall quartz countertops, new appliances and modern finishes throughout—ideal for both everyday living and entertaining.
The main level features 3 bedrooms, 2 full bathrooms, a large laundry room, and an open-concept living and dining area that’s filled with natural light and perfect for gatherings.
Downstairs, the fully finished basement offers even more space, including a spacious family room with a beautiful gas fireplace, an additional master sized bedroom with a walk-in closet, a full bathroom, two large storage rooms, and a large private office- Perfect for working from home! (New water heater installed last month).
Storage is plentiful throughout the home, with generous closet space on both levels, a spacious shed in the backyard, and even a walk-in attic with a pull-down ladder above the garage—ideal for keeping things organized year-round. The attached garage also features an electric car outlet for added convenience.
Step outside to enjoy the newly landscaped yard, complete with a large new shed, stained deck, and paver patio extension—creating the perfect space for outdoor relaxation or entertaining.
This move-in-ready home has it all—modern upgrades, versatile living spaces, abundant storage, and an unbeatable location!
Don’t miss your opportunity to call this exceptional property home!
Facts & features
Interior
Bedrooms & bathrooms
- Bedrooms: 4
- Bathrooms: 3
- Full bathrooms: 3
Heating
- Forced air, Heat pump, Electric, Gas
Cooling
- Central
Appliances
- Included: Dishwasher, Garbage disposal, Microwave, Range / Oven, Refrigerator
Features
- Flooring: Tile, Carpet, Concrete, Laminate
- Basement: Finished
- Has fireplace: Yes
Interior area
- Total interior livable area: 3,160 sqft
Property
Parking
- Total spaces: 2
- Parking features: Garage - Attached, Off-street
Features
- Exterior features: Stone, Vinyl, Cement / Concrete
- Has view: Yes
- View description: Park
Lot
- Size: 10,851 sqft
Details
- Parcel number: 410174216
Construction
Type & style
- Home type: SingleFamily
Materials
- Frame
- Foundation: Concrete
- Roof: Shake / Shingle
Condition
- Year built: 2014
Community & neighborhood
Location
- Region: Aurora
Price history
| Date | Event | Price |
|---|---|---|
| 9/10/2025 | Listing removed | $445,000+5%$141/sqft |
Source: My State MLS #11495604 | ||
| 6/18/2025 | Sold | $424,000-4.7%$134/sqft |
Source: Public Record | ||
| 6/10/2025 | Contingent | $445,000$141/sqft |
Source: My State MLS #11495604 | ||
| 5/13/2025 | Listed for sale | $445,000+41.3%$141/sqft |
Source: My State MLS #11495604 | ||
| 3/24/2021 | Listing removed | -- |
Source: Owner | ||
Public tax history
| Year | Property taxes | Tax assessment |
|---|---|---|
| 2024 | $3,640 -17.9% | $336,490 +7.1% |
| 2023 | $4,432 -5.7% | $314,075 |
| 2022 | $4,698 +27.6% | $314,075 +29.7% |
Find assessor info on the county website
Neighborhood: 68818
Nearby schools
GreatSchools rating
- 6/10Aurora Elementary SchoolGrades: PK-5Distance: 1.4 mi
- 6/10Aurora Middle SchoolGrades: 6-8Distance: 1.2 mi
- 5/10Aurora High SchoolGrades: 9-12Distance: 1.2 mi

Get pre-qualified for a loan
At Zillow Home Loans, we can pre-qualify you in as little as 5 minutes with no impact to your credit score.An equal housing lender. NMLS #10287.

