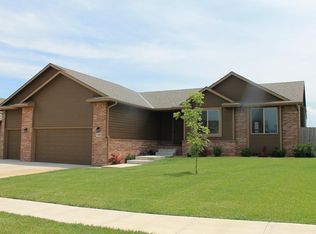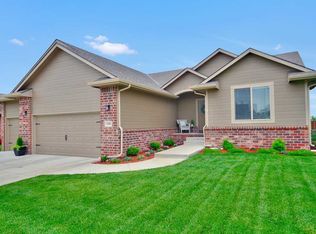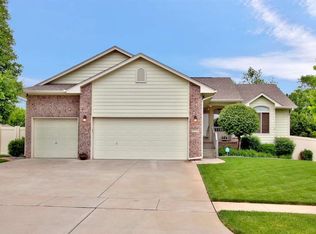Sold
Price Unknown
2213 E Tall Tree Rd, Derby, KS 67037
5beds
2,338sqft
Single Family Onsite Built
Built in 2013
0.25 Acres Lot
$326,600 Zestimate®
$--/sqft
$2,374 Estimated rent
Home value
$326,600
$297,000 - $359,000
$2,374/mo
Zestimate® history
Loading...
Owner options
Explore your selling options
What's special
Welcome to this wonderful 5-bedroom, 3-bathroom home nestled in a desirable Derby neighborhood. This fantastic, move-in ready property offers the perfect blend of comfort, convenience, and community and (drumroll …) no specials taxes! The spacious layout provides ample room throughout. The primary bedroom is a tranquil retreat, with a private bathroom complete with a walk-in shower. The spacious kitchen is a chef's delight, featuring a convenient walk-in pantry and practical pull-out shelving in the lower cabinets. The main floor laundry adds to the ease of living. The full finished view-out basement expands the living space even further, providing endless possibilities for recreation, entertainment, and a home office. For your winter walking routine, the seller is leaving the treadmill. Step outside and enjoy the nice privacy-fenced backyard, perfect for relaxing or entertaining guests. The sprinkler system ensures a lush, green lawn with minimal effort. You'll appreciate the convenience of the three-car garage, offering plenty of space for vehicles and storage. Enjoy the perks of this fantastic location, close to all the great dining and shopping that Derby has to offer. And for those hot summer days, the neighborhood pool is just an easy walk away! Don't miss your opportunity to own this exceptional home. Schedule a showing today! All information is deemed reliable but not guaranteed. Please verify school information.
Zillow last checked: 8 hours ago
Listing updated: March 01, 2025 at 07:08pm
Listed by:
Elita Fry CELL:316-390-4763,
Better Homes & Gardens Real Estate Wostal Realty
Source: SCKMLS,MLS#: 649833
Facts & features
Interior
Bedrooms & bathrooms
- Bedrooms: 5
- Bathrooms: 3
- Full bathrooms: 3
Primary bedroom
- Description: Carpet
- Level: Main
- Area: 188.81
- Dimensions: 14'3 x 13'3
Bedroom
- Description: Carpet
- Level: Main
- Area: 147.96
- Dimensions: 13' 3 x 11'2
Bedroom
- Description: Carpet
- Level: Basement
- Area: 137
- Dimensions: 12 x 11'5
Bedroom
- Description: Carpet
- Level: Basement
- Area: 134.75
- Dimensions: 12'3 x 11
Bedroom
- Description: Carpet
- Level: Basement
- Area: 126.56
- Dimensions: 11'4 x 11'2
Dining room
- Description: Luxury Vinyl
- Level: Main
- Area: 111.67
- Dimensions: 11'2 x 10
Family room
- Description: Luxury Vinyl
- Level: Basement
- Area: 381.25
- Dimensions: 30'6 x 12'6
Kitchen
- Description: Luxury Vinyl
- Level: Main
- Area: 161.39
- Dimensions: 13'10 x 11'8
Living room
- Description: Luxury Vinyl
- Level: Main
- Area: 357
- Dimensions: 21 x 17
Heating
- Forced Air, Natural Gas
Cooling
- Central Air, Electric
Appliances
- Included: Dishwasher, Disposal, Microwave, Range
- Laundry: Main Level, Laundry Room, 220 equipment
Features
- Ceiling Fan(s), Vaulted Ceiling(s)
- Windows: Window Coverings-Part
- Basement: Finished
- Number of fireplaces: 1
- Fireplace features: One, Living Room, Gas
Interior area
- Total interior livable area: 2,338 sqft
- Finished area above ground: 1,269
- Finished area below ground: 1,069
Property
Parking
- Total spaces: 3
- Parking features: Attached, Garage Door Opener
- Garage spaces: 3
Features
- Levels: One
- Stories: 1
- Patio & porch: Deck
- Exterior features: Guttering - ALL, Sprinkler System
- Pool features: Community
- Fencing: Wood
Lot
- Size: 0.25 Acres
- Features: Standard
Details
- Parcel number: 2293203102026.00
Construction
Type & style
- Home type: SingleFamily
- Architectural style: Ranch
- Property subtype: Single Family Onsite Built
Materials
- Frame w/Less than 50% Mas
- Foundation: Full, View Out
- Roof: Composition
Condition
- Year built: 2013
Utilities & green energy
- Gas: Natural Gas Available
- Sewer: Septic Tank
- Utilities for property: Natural Gas Available, Public
Community & neighborhood
Community
- Community features: Sidewalks, Lake
Location
- Region: Derby
- Subdivision: TALL TREE
HOA & financial
HOA
- Has HOA: Yes
- HOA fee: $480 annually
- Services included: Gen. Upkeep for Common Ar
Other
Other facts
- Ownership: Individual
- Road surface type: Paved
Price history
Price history is unavailable.
Public tax history
| Year | Property taxes | Tax assessment |
|---|---|---|
| 2024 | $4,100 -33.1% | $30,349 |
| 2023 | $6,131 -1.1% | $30,349 |
| 2022 | $6,198 +9.6% | -- |
Find assessor info on the county website
Neighborhood: 67037
Nearby schools
GreatSchools rating
- 6/102106 - Stone Creek ElementaryGrades: PK-5Distance: 1.5 mi
- 7/10Derby North Middle SchoolGrades: 6-8Distance: 0.9 mi
- 4/10Derby High SchoolGrades: 9-12Distance: 1.1 mi
Schools provided by the listing agent
- Elementary: Stone Creek
- Middle: Derby North
- High: Derby
Source: SCKMLS. This data may not be complete. We recommend contacting the local school district to confirm school assignments for this home.


