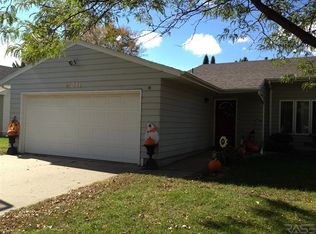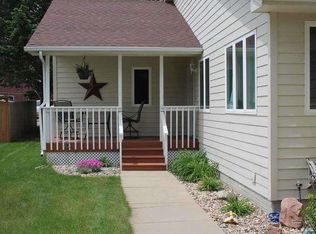Wonderful twin home in Brandon. Large main level with 3 bedrooms featuring a master suite with a walk-in closet and 3/4 bath. Sliding doors from master lead to deck and fenced in back yard. Large living room with a gas fireplace. Handy main floor laundry and attached 2-car garage. Lower level features a bedroom with a walk-in closet, large family room, man cave and a full bath. This home is in a wonderful location and is walking distance to shopping and schools. Check it out today!
This property is off market, which means it's not currently listed for sale or rent on Zillow. This may be different from what's available on other websites or public sources.


