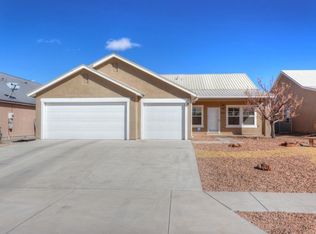Sold
Price Unknown
2213 Deer Trail Loop NE, Rio Rancho, NM 87124
3beds
2,037sqft
Single Family Residence
Built in 2004
8,712 Square Feet Lot
$444,200 Zestimate®
$--/sqft
$2,391 Estimated rent
Home value
$444,200
$400,000 - $493,000
$2,391/mo
Zestimate® history
Loading...
Owner options
Explore your selling options
What's special
Looking for a Pool-side mountain view? Look no further!This home is perfect for outdoor or indoor entertainment. The outdoor grill, keg-r-ator and drink fridge convey! You'll enjoy the newer tile flooring, paint, exterior sliding doors, window coverings, 3 car garage, and much more. There are 3 bedrooms with a possible 4th bedroom. The primary BR features a large WIC, dbl sinks in the bath, tub & shower. The outdoor kitchen equipped with a built-in grill, Keg-r-ator and drink fridge, granite countertops and a bar area right next to the amazing newly refinished pool and hot tub. There is also a fire pit, a shed for the pool equipment, and side yard access on both sides of the home. Enjoy the benefits of solar power. 40K of upgrades done since 2021.
Zillow last checked: 8 hours ago
Listing updated: September 30, 2025 at 10:36am
Listed by:
The Rodgers Neighborhood 505-514-5356,
Simply Real Estate
Bought with:
Stephen Rey Montoya, REC20250650
Key Realty
Source: SWMLS,MLS#: 1070679
Facts & features
Interior
Bedrooms & bathrooms
- Bedrooms: 3
- Bathrooms: 2
- Full bathrooms: 2
Primary bedroom
- Level: Main
- Area: 210
- Dimensions: 15 x 14
Kitchen
- Level: Main
- Area: 231
- Dimensions: 21 x 11
Living room
- Level: Main
- Area: 176
- Dimensions: 16 x 11
Heating
- Central, Forced Air
Cooling
- Refrigerated
Appliances
- Included: Dryer, Free-Standing Gas Range, Microwave, Refrigerator, Washer
- Laundry: Washer Hookup, Electric Dryer Hookup, Gas Dryer Hookup
Features
- Wet Bar, Breakfast Bar, Breakfast Area, Dual Sinks, Garden Tub/Roman Tub, High Speed Internet, Home Office, Main Level Primary, Cable TV
- Flooring: Carpet, Tile
- Windows: Double Pane Windows, Insulated Windows
- Has basement: No
- Number of fireplaces: 1
- Fireplace features: Custom, Gas Log
Interior area
- Total structure area: 2,037
- Total interior livable area: 2,037 sqft
Property
Parking
- Total spaces: 3
- Parking features: Attached, Garage
- Attached garage spaces: 3
Features
- Levels: One
- Stories: 1
- Patio & porch: Covered, Patio
- Exterior features: Fire Pit, Hot Tub/Spa, Private Yard
- Has private pool: Yes
- Pool features: Gunite, In Ground
- Has spa: Yes
- Has view: Yes
Lot
- Size: 8,712 sqft
- Features: Views, Xeriscape
Details
- Additional structures: Outdoor Kitchen, Storage
- Parcel number: 1012070006086
- Zoning description: R-1
Construction
Type & style
- Home type: SingleFamily
- Property subtype: Single Family Residence
Materials
- Frame, Stucco
- Roof: Metal,Pitched
Condition
- Resale
- New construction: No
- Year built: 2004
Details
- Builder name: Artistic
Utilities & green energy
- Sewer: Public Sewer
- Water: Public
- Utilities for property: Electricity Connected, Natural Gas Connected, Sewer Connected, Water Connected
Green energy
- Energy generation: Solar
- Water conservation: Water-Smart Landscaping
Community & neighborhood
Location
- Region: Rio Rancho
Other
Other facts
- Listing terms: Cash,Conventional,FHA,VA Loan
Price history
| Date | Event | Price |
|---|---|---|
| 12/9/2024 | Sold | -- |
Source: | ||
| 11/10/2024 | Pending sale | $449,000$220/sqft |
Source: | ||
| 11/4/2024 | Price change | $449,000-1.3%$220/sqft |
Source: | ||
| 11/2/2024 | Price change | $455,000-2.2%$223/sqft |
Source: | ||
| 10/21/2024 | Price change | $465,000-2.9%$228/sqft |
Source: | ||
Public tax history
| Year | Property taxes | Tax assessment |
|---|---|---|
| 2025 | $5,185 +1.7% | $150,584 +6.4% |
| 2024 | $5,100 +2.6% | $141,520 +3% |
| 2023 | $4,969 +8.1% | $137,398 +9.3% |
Find assessor info on the county website
Neighborhood: Solar Village/Mid-Unser
Nearby schools
GreatSchools rating
- 7/10Ernest Stapleton Elementary SchoolGrades: K-5Distance: 1.1 mi
- 5/10Lincoln Middle SchoolGrades: 6-8Distance: 0.7 mi
- 7/10Rio Rancho High SchoolGrades: 9-12Distance: 1.3 mi
Schools provided by the listing agent
- Elementary: E Stapleton
- Middle: Lincoln
- High: Rio Rancho
Source: SWMLS. This data may not be complete. We recommend contacting the local school district to confirm school assignments for this home.
Get a cash offer in 3 minutes
Find out how much your home could sell for in as little as 3 minutes with a no-obligation cash offer.
Estimated market value$444,200
Get a cash offer in 3 minutes
Find out how much your home could sell for in as little as 3 minutes with a no-obligation cash offer.
Estimated market value
$444,200
