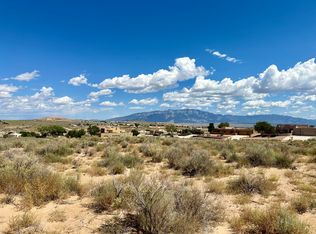Virtual Tour Available!!(Zillow its in facts and features, interior details). Don't miss your opportunity to call this unique, Rio Rancho Estates, property your new home. Situated on a large lot with panoramic views of the Sandias, this southwest style home will not disappoint. It is chalk full of oversized large wood columns, wood vigas, and wood finishes throughout the home. The beautiful kitchen with custom cabinets are perfect for cooking, and opens up to living area making it great for entertaining. The custom stair case with wood/iron spindle railing, making for a grand entrance. The upstairs loft offers a spacious area with a wet bar with mini-fridge and sink. The master has a private balcony with amazing views of the sandias.
This property is off market, which means it's not currently listed for sale or rent on Zillow. This may be different from what's available on other websites or public sources.
