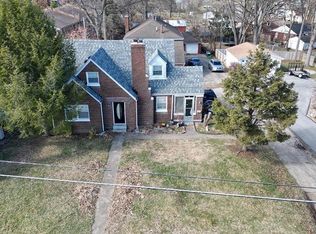This Home is a MUST SEE! Completely Updated w/in the last 2 1/2 years. Entering from the Covered Front Porch and seeing the Open Concept Living Room, Dining Room and Kitchen, the only thing you can say is WOW! From the LR w/ Fireplace and Recessed Lighting, DR w/Picture Window to the Kitchen w/ Quartz Counters, Island, Wine Chiller and SS Appliances, Craftsmanship Shines. Barn Style Doors accent the Owners Suite/Master Bath, Laundry and stairs leading to the newly Waterproofed unfinished basement, ready for your Personal Touch. 2nd Bedroom & Full Bath round out the Main Level. 2nd Level updates finished in August include a 1/2 Bath and Huge Bedroom w/ Recessed Lights, Mini Split(HVAC) and Extra Storage Space besides the Closets. Entertain on the Awesome Deck or at the Firepit in the Fenced in Backyard. Convenience of 2 Car Garage, Off Street Parking, 10 Minutes From Shopping, Restaurants, Entertainment and All Bridges leading South of the Ohio River make Your Life Simpler. No Loud or Nosey Neighbors across the Street. Set up a private showing Today to make this Your New Home.
This property is off market, which means it's not currently listed for sale or rent on Zillow. This may be different from what's available on other websites or public sources.
