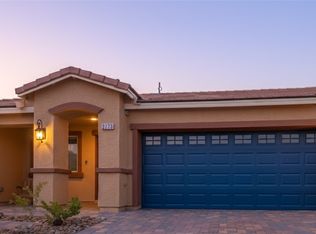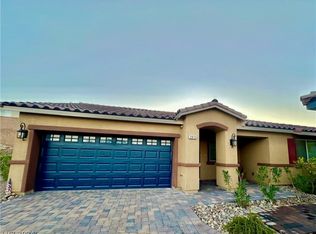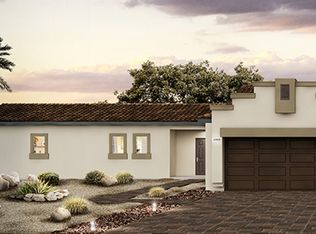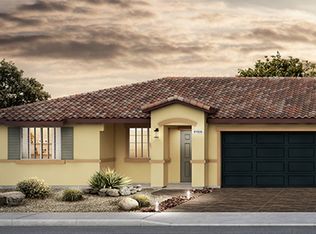Closed
$270,000
2213 Chandler Ranch Pl, Laughlin, NV 89029
2beds
1,002sqft
Condominium
Built in 2017
-- sqft lot
$271,100 Zestimate®
$269/sqft
$1,243 Estimated rent
Home value
$271,100
$258,000 - $285,000
$1,243/mo
Zestimate® history
Loading...
Owner options
Explore your selling options
What's special
Inside the private gates of Laughlin’s only Master Planned community is this FULLY FURNISHED. Single story two bed,two bath townhome with two car garage and private courtyard. Traditional floor plan has 18" tile everywhere but bedrooms with granite counters in kitchen and both baths. Stainless kitchen appliances with soft close hickory cabinets. New televisions and surround system recently installed. Front load washer & dryer, new soft water system and energy efficiency features are unmatched in Laughlin. Set at the end of a cul-de-sac, this true two-car garage is rare in the Laughlin area. Step in shower with tiled bath makes the home's primary bath perfect for anyone. Leasable RV spaces at the near end of avenue, private pool and two gates lend privacy and amenities to the most desirable homes in Laughlin with the lowest HOA. These homes have all landscaping covered in HOA dues. Just three minutes from Casino Boulevard and the Colorado River.
Zillow last checked: 8 hours ago
Listing updated: January 09, 2025 at 12:31am
Listed by:
Kent J. Divich S.0180200 702-945-2755,
Renaissance Realty Inc
Bought with:
Kevin Barbarita, B.0021850
Barbarita Realty Consultants
Source: LVR,MLS#: 2543013 Originating MLS: Greater Las Vegas Association of Realtors Inc
Originating MLS: Greater Las Vegas Association of Realtors Inc
Facts & features
Interior
Bedrooms & bathrooms
- Bedrooms: 2
- Bathrooms: 2
- Full bathrooms: 2
Primary bedroom
- Description: Ceiling Fan,Closet
- Dimensions: 14x12
Bedroom 2
- Description: Closet
- Dimensions: 11x11
Kitchen
- Description: Granite Countertops,Island,Lighting Recessed,Stainless Steel Appliances,Tile Flooring
Heating
- Central, Gas
Cooling
- Central Air, Electric
Appliances
- Included: Dryer, ENERGY STAR Qualified Appliances, Disposal, Gas Range, Microwave, Refrigerator, Washer
- Laundry: Gas Dryer Hookup, In Garage
Features
- Bedroom on Main Level, Ceiling Fan(s), Primary Downstairs
- Flooring: Carpet, Tile
- Windows: Double Pane Windows
- Has fireplace: No
Interior area
- Total structure area: 1,002
- Total interior livable area: 1,002 sqft
Property
Parking
- Total spaces: 2
- Parking features: Attached, Garage, Garage Door Opener, Inside Entrance, Private
- Attached garage spaces: 2
Features
- Stories: 1
- Exterior features: Barbecue
- Pool features: Community
- Fencing: Back Yard,Vinyl
Lot
- Size: 2,613 sqft
- Features: Desert Landscaping, Landscaped, < 1/4 Acre
Details
- Parcel number: 26421320018
- Zoning description: Single Family
- Horse amenities: None
Construction
Type & style
- Home type: Condo
- Architectural style: One Story
- Property subtype: Condominium
- Attached to another structure: Yes
Materials
- Roof: Tile
Condition
- Good Condition,Resale
- Year built: 2017
Utilities & green energy
- Electric: Photovoltaics None
- Sewer: Public Sewer
- Water: Public
- Utilities for property: Underground Utilities
Green energy
- Energy efficient items: Windows
Community & neighborhood
Security
- Security features: Gated Community
Community
- Community features: Pool
Location
- Region: Laughlin
- Subdivision: Square At Bilbray Ranch
HOA & financial
HOA
- Has HOA: Yes
- HOA fee: $21 monthly
- Amenities included: Gated, Pool
- Services included: Association Management, Maintenance Grounds
- Association name: Bilbray Ranch Square
- Association phone: 702-531-3382
- Second HOA fee: $110 monthly
Other
Other facts
- Listing agreement: Exclusive Right To Sell
- Listing terms: Cash,Conventional
Price history
| Date | Event | Price |
|---|---|---|
| 8/28/2025 | Listing removed | $279,900$279/sqft |
Source: | ||
| 7/18/2025 | Listed for sale | $279,900$279/sqft |
Source: | ||
| 7/18/2025 | Listing removed | $279,900$279/sqft |
Source: | ||
| 5/8/2025 | Listed for sale | $279,900$279/sqft |
Source: | ||
| 5/7/2025 | Listing removed | $279,900$279/sqft |
Source: | ||
Public tax history
| Year | Property taxes | Tax assessment |
|---|---|---|
| 2025 | $2,305 +126.9% | $85,105 +1.8% |
| 2024 | $1,016 +7.5% | $83,641 +14% |
| 2023 | $945 -48.4% | $73,343 +8.5% |
Find assessor info on the county website
Neighborhood: 89029
Nearby schools
GreatSchools rating
- 4/10William G Bennett Elementary SchoolGrades: PK-5Distance: 0.4 mi
- 6/10Laughlin Jr/Sr High SchoolGrades: 6-12Distance: 1.5 mi
Schools provided by the listing agent
- Elementary: Bennett, William G.,Bennett, William G.
- Middle: Laughlin
- High: Laughlin
Source: LVR. This data may not be complete. We recommend contacting the local school district to confirm school assignments for this home.
Get pre-qualified for a loan
At Zillow Home Loans, we can pre-qualify you in as little as 5 minutes with no impact to your credit score.An equal housing lender. NMLS #10287.



