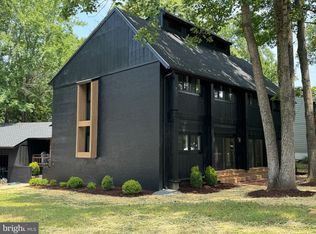Sold for $1,030,000
$1,030,000
2213 Burgee Ct, Reston, VA 20191
4beds
3,327sqft
Single Family Residence
Built in 1980
0.33 Acres Lot
$1,021,400 Zestimate®
$310/sqft
$5,026 Estimated rent
Home value
$1,021,400
$960,000 - $1.09M
$5,026/mo
Zestimate® history
Loading...
Owner options
Explore your selling options
What's special
Welcome to 2213 Burgee Ct, a stunning single-family home that offers breathtaking views of Lake Audubon. Surrounded by nature, this home provides direct access to the community dock, perfect for launching your kayaks or paddleboards. Boasting 3900+ square feet of living space, this home features 4 spacious bedrooms and 3.5 bathrooms As you enter, you're welcomed by a grand foyer leading into the sunken living room and formal dining area, adorned with vaulted ceilings and skylights that flood the space with natural light. The gleaming hardwood floors flow seamlessly throughout the main level. The sunny eat-in kitchen features skylights, stainless steel appliances, a wall oven, an electric cooktop with a range hood, a dishwasher, and a refrigerator. The granite countertops, tile backsplash, and cherry cabinets add sophistication. Step outside from the sliding glass doors to the enormous deck that overlooks the trees and the lake. Just off the kitchen, step down to the cozy family room cozy brick hearth fireplace, providing the ideal spot for relaxing. A convenient powder room and direct access to the 2-car garage are also located on this level. The laundry room is located off of the kitchen. The walk-out finished basement offers even more space to enjoy with a full bathroom, a large game room, a versatile den, and a generous unfinished storage area for all your needs. Located in a vibrant community, 2213 Burgee Ct strikes the perfect balance between peaceful lakeside living and easy access to Reston’s premier amenities.
Zillow last checked: 8 hours ago
Listing updated: May 06, 2025 at 02:40am
Listed by:
Marnie Schaar 703-509-3107,
Compass
Bought with:
Jordan Beck
Compass
Source: Bright MLS,MLS#: VAFX2213986
Facts & features
Interior
Bedrooms & bathrooms
- Bedrooms: 4
- Bathrooms: 4
- Full bathrooms: 3
- 1/2 bathrooms: 1
- Main level bathrooms: 1
Basement
- Area: 1091
Heating
- Heat Pump, Electric
Cooling
- Central Air, Ceiling Fan(s), Electric
Appliances
- Included: Microwave, Central Vacuum, Dryer, Washer, Cooktop, Dishwasher, Disposal, Refrigerator, Oven, Electric Water Heater
Features
- Flooring: Carpet, Hardwood
- Basement: Walk-Out Access
- Number of fireplaces: 1
Interior area
- Total structure area: 3,891
- Total interior livable area: 3,327 sqft
- Finished area above ground: 2,236
- Finished area below ground: 1,091
Property
Parking
- Total spaces: 2
- Parking features: Garage Faces Side, Attached
- Attached garage spaces: 2
Accessibility
- Accessibility features: None
Features
- Levels: Multi/Split,Three
- Stories: 3
- Pool features: None
Lot
- Size: 0.33 Acres
Details
- Additional structures: Above Grade, Below Grade
- Parcel number: 0273 11 0017
- Zoning: 372
- Special conditions: Standard
Construction
Type & style
- Home type: SingleFamily
- Property subtype: Single Family Residence
Materials
- Brick
- Foundation: Active Radon Mitigation
- Roof: Asphalt
Condition
- Below Average
- New construction: No
- Year built: 1980
Utilities & green energy
- Sewer: Public Sewer
- Water: Public
Community & neighborhood
Location
- Region: Reston
- Subdivision: Reston
HOA & financial
HOA
- Has HOA: Yes
- HOA fee: $848 annually
- Amenities included: Bike Trail, Lake, Jogging Path, Picnic Area, Pool, Tennis Court(s)
- Association name: RESTON ASSOCIATION
Other
Other facts
- Listing agreement: Exclusive Right To Sell
- Listing terms: Cash,Conventional,FHA,VA Loan
- Ownership: Fee Simple
Price history
| Date | Event | Price |
|---|---|---|
| 4/24/2025 | Sold | $1,030,000+3%$310/sqft |
Source: | ||
| 3/17/2025 | Pending sale | $1,000,000$301/sqft |
Source: | ||
| 3/10/2025 | Contingent | $1,000,000$301/sqft |
Source: | ||
| 3/10/2025 | Listed for sale | $1,000,000$301/sqft |
Source: | ||
Public tax history
| Year | Property taxes | Tax assessment |
|---|---|---|
| 2025 | $10,820 +9.9% | $899,400 +10.1% |
| 2024 | $9,847 +2.7% | $816,820 +0.1% |
| 2023 | $9,592 +2.4% | $816,000 +3.7% |
Find assessor info on the county website
Neighborhood: Glade Dr - Reston Pky
Nearby schools
GreatSchools rating
- 6/10Sunrise Valley Elementary SchoolGrades: PK-6Distance: 1 mi
- 6/10Hughes Middle SchoolGrades: 7-8Distance: 0.6 mi
- 6/10South Lakes High SchoolGrades: 9-12Distance: 0.6 mi
Schools provided by the listing agent
- Elementary: Sunrise Valley
- Middle: Hughes
- High: South Lakes
- District: Fairfax County Public Schools
Source: Bright MLS. This data may not be complete. We recommend contacting the local school district to confirm school assignments for this home.
Get a cash offer in 3 minutes
Find out how much your home could sell for in as little as 3 minutes with a no-obligation cash offer.
Estimated market value
$1,021,400
