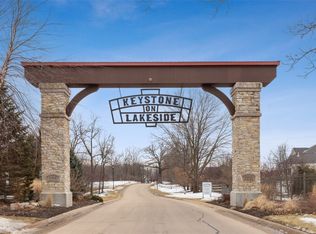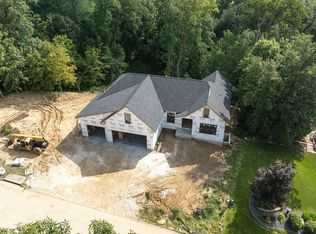An entertainer's dream with circle drive and stunning double glass door entry. Plenty of room on both levels in the open concept living areas with chef's kitchen. Craftsman style cherry woodwork throughout. Enormous main floor office with walls of built in cabinetry could be converted to 5th bedroom. LL bar area complete with full-sized refrigerator and sink. LL walkout to firepit and over 2 acres of wooded lot in neighborhood with security monitors, ponds, and trails.
This property is off market, which means it's not currently listed for sale or rent on Zillow. This may be different from what's available on other websites or public sources.

