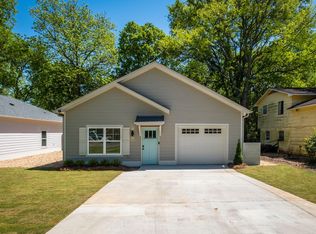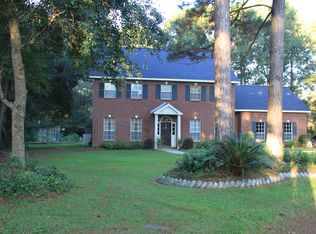Home built in 2023. 9' ceilings with open floor plan enabled with "Smart" home features that include: Google Nest lock, Smart Thermostat, Blink Security cam, and washer/dryer included! 3 beds/2 Baths with single attached garage. LVP flooring, Upgraded stainless appliances (Gas range, icemaker etc), Bar-top seating in Kitchen, LED lighting, Soft close bath vanities (1 double sink), Flexible Closet build-outs, Fenced back yards (pets allowed). Walk to the Whistlestop Cafe, Library and Elementary school. Close proximity to I20 and also Southside Bham for UAB, Children's Hospital, St Vincent's professionals. No smoking and certain dog breeds will not be permitted. 1 year term subject to credit/background check.
This property is off market, which means it's not currently listed for sale or rent on Zillow. This may be different from what's available on other websites or public sources.

