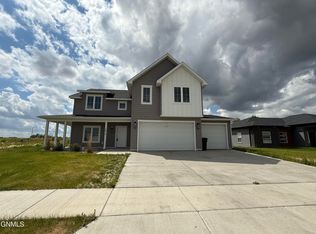Spacious and charming, this open concept 3 bedroom 2 bathroom manufactured home in a quiet cul-de-sac is looking for a new owner! Spacious kitchen boasts a large island, perfect for family gatherings and preparing meals. Two living rooms, lovely stone-accented arch above the stove, built in entertainment center, master en suite bath, huge deck perfect for warm weather and summer dinners, garden shed and a new roof are only some of this Beauty's highlights. Call Tijana Jones at 701-648-0800 for a showing or with any questions! Thank You!
This property is off market, which means it's not currently listed for sale or rent on Zillow. This may be different from what's available on other websites or public sources.
