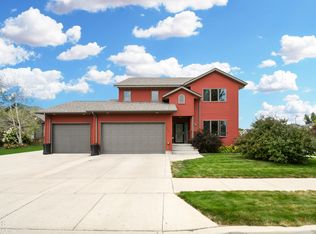Sold on 10/25/24
Price Unknown
2213 15th Ave W, Williston, ND 58801
4beds
3,592sqft
Single Family Residence
Built in 2013
10,454.4 Square Feet Lot
$905,800 Zestimate®
$--/sqft
$3,425 Estimated rent
Home value
$905,800
$815,000 - $1.01M
$3,425/mo
Zestimate® history
Loading...
Owner options
Explore your selling options
What's special
Welcome to this exquisite modern home, thoughtfully designed and built in 2013. With 4 spacious bedrooms and 4 bathrooms, this property offers the ideal combination of elegance and functionality for your family.
Enter the convenient mudroom/laundry room which leads to the spacious kitchen featuring a generous granite island perfect for casual dining, an ample pantry, and an open concept design that seamlessly integrates with the living room. Ideal for both everyday living and entertaining. The custom fireplace adds a touch of sophistication to the open living room and kitchen area, creating a warm and inviting atmosphere. Enter the oversized luxurious primary suite, which includes a modern fireplace and a walk-in closet. The bathroom includes a soothing soaker jetted tub, and a beautifully tiled walk-in shower. The 2 additional bedrooms and full bathroom provide comfort and convenience for your family.
The newly completed basement includes a large family room with a wet bar, built-in entertainment stand, and another modern fireplace, perfect for gatherings and relaxation. In addition, there is a half bath and a spacious bedroom with a ¾ bath. The basement also includes ample closet storage throughout, with a large utility/storage room. Dance to the music of your choice with the sonos system that runs throughout the home, garage and back yard! Enjoy outdoor living in a beautifully landscaped yard with a custom-built fireplace and seating, a spacious patio, and a large concrete slab for entertaining and relaxation. The backyard is enclosed with a privacy fence, ensuring a peaceful and secure environment.
You will love the 4-stall heated and finished garage which offers drive through accessibility with plenty of space for vehicles and additional storage.
This home is not only aesthetically pleasing but also perfectly located for convenience and accessibility. Don't miss the chance to make this modern gem your own!
Zillow last checked: 8 hours ago
Listing updated: October 25, 2024 at 03:57pm
Listed by:
Shelly F Lutz 701-770-3550,
eXp Realty
Bought with:
Sarah Schroeder, 8700
REAL
Source: Great North MLS,MLS#: 4015798
Facts & features
Interior
Bedrooms & bathrooms
- Bedrooms: 4
- Bathrooms: 4
- Full bathrooms: 2
- 3/4 bathrooms: 1
- 1/2 bathrooms: 1
Primary bedroom
- Description: Large En suite, BIG Windows
- Features: Tray Ceiling(s), Walk-In Closet(s)
- Level: Main
Bedroom 2
- Description: BUILT-INS IN CLOSET
- Level: Main
Bedroom 3
- Description: BUILT-INS IN CLOSET
- Level: Main
Bedroom 4
- Description: Large, egress window
- Level: Basement
Primary bathroom
- Description: Double sinks, tiled, walk-in SHOWER
- Features: Soaking Tub
- Level: Main
Bathroom 2
- Description: FULL, granite counter tops
- Level: Main
Bathroom 3
- Description: 1/2 bath
- Level: Basement
Bathroom 4
- Description: 3/4, Large tiled shower
- Level: Basement
Family room
- Description: Fireplace
- Features: Bookcases, Built-in Features, High Ceilings, Open Floorplan, Wet Bar
- Level: Basement
Kitchen
- Description: Glass sliding door to patio
- Features: Eat-in Kitchen, Granite Counters, High Ceilings, Kitchen Island, Open Floorplan, Pantry, Recessed Lighting
- Level: Main
Laundry
- Description: sink w/counter and cabinets
- Level: Main
Living room
- Description: BUILT-IN GAS FIREPLACE
- Features: Built-in Features, Crown Molding, High Ceilings, Open Floorplan, Recessed Lighting, Tray Ceiling(s), Wired for Sound
- Level: Main
Other
- Description: Built in storage bench
- Level: Main
Heating
- Forced Air, Natural Gas
Cooling
- Ceiling Fan(s), Central Air
Appliances
- Included: Dishwasher, Disposal, Dryer, Electric Range, Exhaust Fan, Humidifier, Microwave, Refrigerator, Washer
Features
- Ceiling Fan(s), Main Floor Bedroom, TV Mounts and Hardware, Walk-In Closet(s), Wet Bar
- Flooring: Tile, Vinyl, Carpet
- Windows: Window Treatments
- Basement: Concrete,Egress Windows,Finished,Full,Sump Pump
- Number of fireplaces: 3
- Fireplace features: Basement, Electric, Gas, Living Room, Primary Bedroom, Recreation Room
Interior area
- Total structure area: 3,592
- Total interior livable area: 3,592 sqft
- Finished area above ground: 1,856
- Finished area below ground: 1,736
Property
Parking
- Total spaces: 4
- Parking features: Garage Door Opener, Heated Garage, Insulated, Lighted, Oversized, Triple+ Driveway, Garage Faces Front, Floor Drain, Additional Parking, Attached, Concrete
- Attached garage spaces: 4
Features
- Patio & porch: Porch
- Exterior features: Rain Gutters, Permeable Paving, Fire Pit, Gas Grill, Outdoor Grill
- Fencing: Vinyl,Back Yard
Lot
- Size: 10,454 sqft
- Dimensions: 84.27 x 123.41
- Features: Sprinklers In Rear, Sprinklers In Front, Level, Rectangular Lot
Details
- Parcel number: 01026000197200
Construction
Type & style
- Home type: SingleFamily
- Architectural style: Ranch
- Property subtype: Single Family Residence
Materials
- Wood Siding, Stone, Stucco
- Foundation: Concrete Perimeter
Condition
- New construction: No
- Year built: 2013
Utilities & green energy
- Sewer: Public Sewer
- Water: Public
- Utilities for property: Natural Gas Available
Community & neighborhood
Security
- Security features: Smoke Detector(s)
Location
- Region: Williston
Other
Other facts
- Listing terms: VA Loan,Cash,Conventional
- Road surface type: Asphalt
Price history
| Date | Event | Price |
|---|---|---|
| 10/25/2024 | Sold | -- |
Source: Great North MLS #4015798 | ||
| 9/19/2024 | Pending sale | $795,000$221/sqft |
Source: Great North MLS #4015798 | ||
| 9/14/2024 | Listed for sale | $795,000$221/sqft |
Source: Great North MLS #4015798 | ||
| 9/19/2012 | Sold | -- |
Source: Public Record | ||
Public tax history
| Year | Property taxes | Tax assessment |
|---|---|---|
| 2024 | $4,965 +11.1% | $290,955 +7.8% |
| 2023 | $4,469 +2.8% | $269,875 +5.6% |
| 2022 | $4,349 +4% | $255,650 +3.2% |
Find assessor info on the county website
Neighborhood: 58801
Nearby schools
GreatSchools rating
- NAWilkinson Elementary SchoolGrades: K-4Distance: 0.5 mi
- NAWilliston Middle SchoolGrades: 7-8Distance: 0.9 mi
- NADel Easton Alternative High SchoolGrades: 10-12Distance: 0.4 mi
