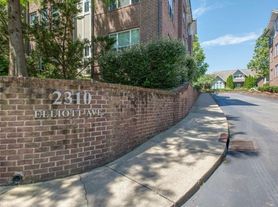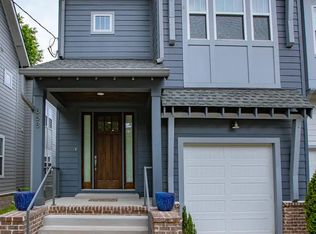Spacious 3-bedroom single family home located in highly desirable 12th South neighborhood!
Original hardwood floors, 10' ceilings, updated kitchen cabinets and counter tops, energy efficient stainless kitchen appliances, spacious dining room and formal living room, master bedroom with walk-in closet, upstairs suite with walk-in closet, HVAC on both levels, washer/dryer furnished, energy efficient replacement windows, covered front porch, large rear deck with fenced back yard, off street parking, plenty of storage, lawn care, trash collection, recycling, Wi-Fi, ring doorbell camera and pest control included in rental amount.
Walking distance to popular, 12 South Shopping District and restaurants, walking distance to Sevier Park, 1 block from Waverly Belmont Elementary School, located 3 miles from Nashville's city center, great location for upper classmen college students.
Lawncare, Pest control, Wi-Fi, Ring doorbell, garbage collection and recycling included in rent amount
Tenant pays electric and water utilities
House for rent
Special offer
$3,500/mo
2213 10th Ave S, Nashville, TN 37204
3beds
1,590sqft
Price may not include required fees and charges.
Single family residence
Available now
Cats, dogs OK
Central air, ceiling fan
In unit laundry
Off street parking
-- Heating
What's special
Covered front porchPlenty of storageUpdated kitchen cabinetsOff street parkingOriginal hardwood floorsLarge rear deckSpacious dining room
- 35 days |
- -- |
- -- |
Travel times
Looking to buy when your lease ends?
Consider a first-time homebuyer savings account designed to grow your down payment with up to a 6% match & 3.83% APY.
Facts & features
Interior
Bedrooms & bathrooms
- Bedrooms: 3
- Bathrooms: 3
- Full bathrooms: 2
- 1/2 bathrooms: 1
Rooms
- Room types: Dining Room, Master Bath
Cooling
- Central Air, Ceiling Fan
Appliances
- Included: Dishwasher, Disposal, Dryer, Microwave, Range Oven, Refrigerator, Washer
- Laundry: In Unit
Features
- Ceiling Fan(s), Walk-In Closet(s)
- Flooring: Hardwood
- Windows: Double Pane Windows
Interior area
- Total interior livable area: 1,590 sqft
Property
Parking
- Parking features: Off Street
- Details: Contact manager
Features
- Exterior features: Balcony, Electricity not included in rent, Lawn, Living room, Stainless steel appliances, Water not included in rent
- Fencing: Fenced Yard
Lot
- Features: Near Public Transit
Details
- Parcel number: 10513025200
Construction
Type & style
- Home type: SingleFamily
- Property subtype: Single Family Residence
Condition
- Year built: 1940
Community & HOA
Location
- Region: Nashville
Financial & listing details
- Lease term: 1 Year
Price history
| Date | Event | Price |
|---|---|---|
| 10/9/2025 | Price change | $3,500-0.7%$2/sqft |
Source: Zillow Rentals | ||
| 10/2/2025 | Price change | $3,525-0.7%$2/sqft |
Source: Zillow Rentals | ||
| 9/22/2025 | Price change | $3,550-1.4%$2/sqft |
Source: Zillow Rentals | ||
| 9/19/2025 | Price change | $3,600-1.4%$2/sqft |
Source: Zillow Rentals | ||
| 9/16/2025 | Listed for rent | $3,650-1.4%$2/sqft |
Source: Zillow Rentals | ||
Neighborhood: Melrose
- Special offer! Get $500 of first month's rent when lease is signed and take possession of the property before 10/31/25.Expires October 31, 2025

