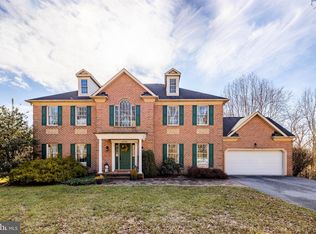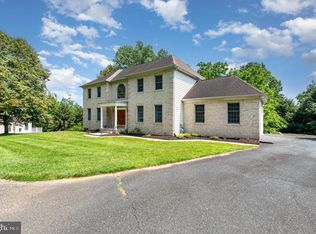Sold for $865,000
Zestimate®
$865,000
2212A Pot Spring Rd, Lutherville Timonium, MD 21093
5beds
4,756sqft
Single Family Residence
Built in 1998
0.55 Acres Lot
$865,000 Zestimate®
$182/sqft
$5,399 Estimated rent
Home value
$865,000
$804,000 - $934,000
$5,399/mo
Zestimate® history
Loading...
Owner options
Explore your selling options
What's special
Welcome to this Stately 5-bedroom, 4.5-bath Colonial located in this highly sought-after community. This impressive residence offers over 4700 sq ft of beautifully finished living space, combining charm with modern upgrades. From the moment you arrive, you'll be captivated by the home’s curb appeal, landscaping, and welcoming front porch. Inside, gleaming hardwood floors flow throughout the main level, creating warmth and continuity across the spacious layout. The heart of the home is the gourmet eat-in kitchen—expertly designed with stainless steel appliances, granite countertops, custom cabinetry, tile backsplash, and an oversized island perfect for casual dining, entertaining, or homework time. A large breakfast area overlooks the backyard, offering natural light and daily inspiration. The main level features formal living and dining rooms, a cozy family room with a wood-burning fireplace, and a stunning foyer. Upstairs, you’ll find four generously sized bedrooms, including a luxurious primary suite with a walk-in closet and a en-suite bath featuring a jetted tub, dual vanities, and a separate shower. The finished lower level provides even more flexible space—perfect for a recreation room, home gym, guest suite, or media room. All this, tucked away in a peaceful neighborhood with easy access to top-rated schools, local parks, shopping, dining, and major commuter routes. Don’t miss your chance to own this stunning Colonial in one of Baltimore County’s most desirable areas—schedule your private tour today!
Zillow last checked: 8 hours ago
Listing updated: January 16, 2026 at 02:26pm
Listed by:
Christopher Drewer 410-292-3218,
EXP Realty, LLC,
Listing Team: Drewer Team
Bought with:
Qingze Wu, 37569
CapStar Properties
Source: Bright MLS,MLS#: MDBC2130244
Facts & features
Interior
Bedrooms & bathrooms
- Bedrooms: 5
- Bathrooms: 5
- Full bathrooms: 4
- 1/2 bathrooms: 1
- Main level bathrooms: 1
Primary bedroom
- Features: Ceiling Fan(s), Walk-In Closet(s), Flooring - Carpet
- Level: Upper
- Area: 476 Square Feet
- Dimensions: 17 X 28
Bedroom 2
- Features: Flooring - Carpet, Ceiling Fan(s)
- Level: Upper
- Area: 255 Square Feet
- Dimensions: 15 X 17
Bedroom 3
- Features: Flooring - Carpet, Ceiling Fan(s)
- Level: Upper
- Area: 140 Square Feet
- Dimensions: 10 X 14
Bedroom 4
- Features: Flooring - Carpet, Ceiling Fan(s)
- Level: Upper
- Area: 143 Square Feet
- Dimensions: 11 X 13
Bedroom 5
- Features: Flooring - Carpet
- Level: Lower
- Area: 256 Square Feet
- Dimensions: 16 X 16
Primary bathroom
- Level: Upper
- Area: 120 Square Feet
- Dimensions: 10 X 12
Bathroom 2
- Features: Jack and Jill Bathroom
- Level: Upper
- Area: 36 Square Feet
- Dimensions: 4 X 9
Bathroom 3
- Level: Upper
- Area: 40 Square Feet
- Dimensions: 5 X 8
Breakfast room
- Features: Flooring - HardWood
- Level: Main
- Area: 136 Square Feet
- Dimensions: 8 X 17
Dining room
- Features: Flooring - HardWood, Chair Rail, Crown Molding
- Level: Main
- Area: 272 Square Feet
- Dimensions: 16 X 17
Exercise room
- Features: Flooring - Carpet
- Level: Lower
- Area: 252 Square Feet
- Dimensions: 14 X 18
Family room
- Features: Fireplace - Wood Burning, Flooring - HardWood
- Level: Main
- Area: 323 Square Feet
- Dimensions: 17 X 19
Foyer
- Features: Flooring - HardWood
- Level: Main
- Area: 182 Square Feet
- Dimensions: 13 X 14
Kitchen
- Features: Flooring - HardWood
- Level: Main
- Area: 300 Square Feet
- Dimensions: 15 X 20
Laundry
- Features: Flooring - Ceramic Tile
- Level: Main
- Area: 108 Square Feet
- Dimensions: 9 X 12
Living room
- Features: Flooring - HardWood, Crown Molding
- Level: Main
- Area: 304 Square Feet
- Dimensions: 16 X 19
Recreation room
- Features: Flooring - Carpet
- Level: Lower
- Area: 448 Square Feet
- Dimensions: 16 X 28
Utility room
- Features: Flooring - Concrete
- Level: Lower
- Area: 288 Square Feet
- Dimensions: 16 X 18
Heating
- Forced Air, Natural Gas
Cooling
- Central Air, Zoned, Ceiling Fan(s), Electric
Appliances
- Included: Microwave, Central Vacuum, Cooktop, Dishwasher, Disposal, Dryer, Exhaust Fan, Ice Maker, Oven, Range Hood, Refrigerator, Water Dispenser, Washer, Stainless Steel Appliance(s), Gas Water Heater
- Laundry: Main Level, Laundry Room
Features
- Bathroom - Walk-In Shower, Breakfast Area, Ceiling Fan(s), Chair Railings, Crown Molding, Formal/Separate Dining Room, Kitchen Island, Eat-in Kitchen, Primary Bath(s), Recessed Lighting, Walk-In Closet(s), Upgraded Countertops
- Flooring: Wood
- Doors: Double Entry
- Windows: Double Hung, Bay/Bow, Skylight(s)
- Basement: Full,Improved,Walk-Out Access,Space For Rooms,Windows,Exterior Entry
- Number of fireplaces: 1
- Fireplace features: Brick
Interior area
- Total structure area: 5,328
- Total interior livable area: 4,756 sqft
- Finished area above ground: 3,556
- Finished area below ground: 1,200
Property
Parking
- Total spaces: 2
- Parking features: Garage Door Opener, Garage Faces Side, Shared Driveway, Driveway, Attached
- Attached garage spaces: 2
- Has uncovered spaces: Yes
Accessibility
- Accessibility features: None
Features
- Levels: Three
- Stories: 3
- Pool features: None
Lot
- Size: 0.55 Acres
Details
- Additional structures: Above Grade, Below Grade
- Parcel number: 04082200015978
- Zoning: R
- Special conditions: Standard
Construction
Type & style
- Home type: SingleFamily
- Architectural style: Colonial
- Property subtype: Single Family Residence
Materials
- Block
- Foundation: Block
- Roof: Architectural Shingle
Condition
- New construction: No
- Year built: 1998
Utilities & green energy
- Sewer: Public Sewer
- Water: Public
Community & neighborhood
Location
- Region: Lutherville Timonium
- Subdivision: Brenton
Other
Other facts
- Listing agreement: Exclusive Right To Sell
- Ownership: Fee Simple
Price history
| Date | Event | Price |
|---|---|---|
| 1/15/2026 | Sold | $865,000-1.1%$182/sqft |
Source: | ||
| 12/3/2025 | Pending sale | $875,000$184/sqft |
Source: | ||
| 11/12/2025 | Price change | $875,000-2.8%$184/sqft |
Source: | ||
| 7/27/2025 | Price change | $899,900-1.7%$189/sqft |
Source: | ||
| 7/11/2025 | Price change | $915,000-1.1%$192/sqft |
Source: | ||
Public tax history
| Year | Property taxes | Tax assessment |
|---|---|---|
| 2025 | $10,732 +4.9% | $894,700 +6% |
| 2024 | $10,227 +6.4% | $843,800 +6.4% |
| 2023 | $9,610 +6.9% | $792,900 +6.9% |
Find assessor info on the county website
Neighborhood: 21093
Nearby schools
GreatSchools rating
- 6/10Pot Spring Elementary SchoolGrades: PK-5Distance: 0.5 mi
- 7/10Ridgely Middle SchoolGrades: 6-8Distance: 1.3 mi
- 8/10Dulaney High SchoolGrades: 9-12Distance: 0.8 mi
Schools provided by the listing agent
- Elementary: Pot Spring
- Middle: Ridgely
- High: Dulaney
- District: Baltimore County Public Schools
Source: Bright MLS. This data may not be complete. We recommend contacting the local school district to confirm school assignments for this home.
Get a cash offer in 3 minutes
Find out how much your home could sell for in as little as 3 minutes with a no-obligation cash offer.
Estimated market value$865,000
Get a cash offer in 3 minutes
Find out how much your home could sell for in as little as 3 minutes with a no-obligation cash offer.
Estimated market value
$865,000

