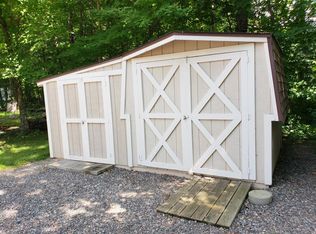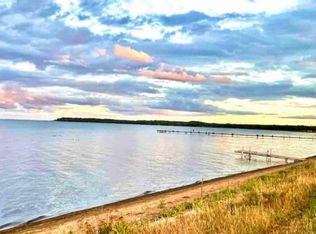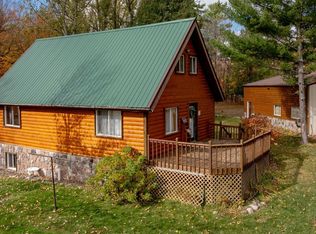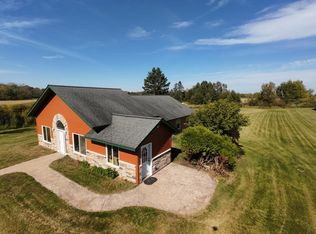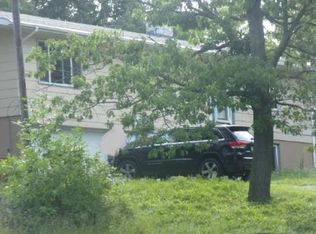This is the 1st time this custom-built home has been offered for sale. We all know this unique home that sits on a hill a stone's throw from Mille Lacs Lake. The story goes that the home was designed by an architect while sitting with the landowner at Myr Mar on Mille Lacs Lake. The multi-level home has 4 bedrooms, 2 full baths, an office space, and a main floor living space with vaulted ceiling and lots of windows that overlook the expansive landscaped yard. The warm wood interior has beautiful hard wood floors in the living room and dining space. The wrap around deck adds 980 square feet of space to relax and enjoy the breeze. There is a convenient attached garage, a new furnace, new concrete on the driveway, and a workshop space in the basement. The 2 lots total 6.26 acres providing you space and privacy. If you've been waiting for a truly special place to call your own, this is it!
Active
Price cut: $10K (12/8)
$415,000
22129 437th Ave, Aitkin, MN 56431
4beds
1,758sqft
Est.:
Residential
Built in 1966
6.26 Acres Lot
$-- Zestimate®
$236/sqft
$-- HOA
What's special
Beautiful hard wood floorsWrap around deckExpansive landscaped yardVaulted ceilingLots of windowsSits on a hill
- 160 days |
- 394 |
- 9 |
Zillow last checked: 8 hours ago
Listing updated: December 09, 2025 at 07:50am
Listed by:
Kay Hill 218-232-5489,
Edina Realty, Inc.
Source: NorthstarMLS as distributed by MLS GRID,MLS#: 6748651
Tour with a local agent
Facts & features
Interior
Bedrooms & bathrooms
- Bedrooms: 4
- Bathrooms: 2
- Full bathrooms: 2
Bedroom
- Level: Lower
- Area: 185 Square Feet
- Dimensions: 10x18.5
Bedroom 2
- Level: Upper
- Area: 95 Square Feet
- Dimensions: 9.5x10
Bedroom 3
- Level: Upper
- Area: 95 Square Feet
- Dimensions: 9.5x10
Bedroom 4
- Level: Upper
- Area: 95 Square Feet
- Dimensions: 9.5x10
Dining room
- Level: Main
- Area: 166.75 Square Feet
- Dimensions: 11.5x14.5
Kitchen
- Level: Main
- Area: 143.75 Square Feet
- Dimensions: 11.5x12.5
Living room
- Level: Main
- Area: 291.5 Square Feet
- Dimensions: 11x26.5
Office
- Area: 95 Square Feet
- Dimensions: 9.5x10
Heating
- Baseboard
Cooling
- None
Appliances
- Included: Cooktop, Double Oven, Dryer, Microwave, Refrigerator, Washer, Water Softener Owned
Features
- Basement: Block,Partial,Sump Pump,Unfinished
- Has fireplace: No
Interior area
- Total structure area: 1,758
- Total interior livable area: 1,758 sqft
- Finished area above ground: 1,758
- Finished area below ground: 0
Property
Parking
- Total spaces: 2
- Parking features: Attached, Concrete, Heated Garage
- Attached garage spaces: 2
- Details: Garage Dimensions (20x22)
Accessibility
- Accessibility features: None
Features
- Levels: Three Level Split
- Patio & porch: Deck, Wrap Around
- Pool features: None
- Fencing: None
Lot
- Size: 6.26 Acres
- Dimensions: 415 x 470 x 300.63 x 42
Details
- Additional structures: Storage Shed
- Foundation area: 1758
- Additional parcels included: 110072904
- Parcel number: 110072902
- Zoning description: Residential-Single Family
- Other equipment: Fuel Tank - Rented
Construction
Type & style
- Home type: SingleFamily
- Property subtype: Residential
Materials
- Frame
- Roof: Age Over 8 Years,Asphalt
Condition
- New construction: No
- Year built: 1966
Utilities & green energy
- Electric: Circuit Breakers, 100 Amp Service, Power Company: Mille Lacs Energy Co-op
- Gas: Propane
- Sewer: Mound Septic, Private Sewer
- Water: Drilled, Private, Well
Community & HOA
HOA
- Has HOA: No
Location
- Region: Aitkin
Financial & listing details
- Price per square foot: $236/sqft
- Tax assessed value: $7,894
- Annual tax amount: $1,556
- Date on market: 7/3/2025
Estimated market value
Not available
Estimated sales range
Not available
Not available
Price history
Price history
| Date | Event | Price |
|---|---|---|
| 12/8/2025 | Price change | $415,000-2.4%$236/sqft |
Source: | ||
| 9/10/2025 | Price change | $425,000-3.4%$242/sqft |
Source: | ||
| 8/12/2025 | Price change | $440,000-2.2%$250/sqft |
Source: | ||
| 7/3/2025 | Listed for sale | $450,000$256/sqft |
Source: | ||
Public tax history
Public tax history
| Year | Property taxes | Tax assessment |
|---|---|---|
| 2024 | $36 +12.5% | $7,894 +15% |
| 2023 | $32 +6.7% | $6,864 +23.1% |
| 2022 | $30 | $5,577 +36.3% |
Find assessor info on the county website
BuyAbility℠ payment
Est. payment
$2,381/mo
Principal & interest
$2039
Property taxes
$197
Home insurance
$145
Climate risks
Neighborhood: 56431
Nearby schools
GreatSchools rating
- 8/10Rippleside Elementary SchoolGrades: PK-6Distance: 13.7 mi
- 7/10Aitkin Secondary SchoolGrades: 7-12Distance: 14.1 mi
- Loading
- Loading
