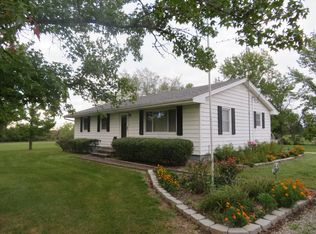Closed
Listing Provided by:
Patrick R Stumbaugh 573-220-9441,
Keller Williams Realty West
Bought with: Zdefault Office
Price Unknown
22123 Audrain Rd #350, Mexico, MO 65265
5beds
2,710sqft
Single Family Residence
Built in 1995
5.7 Acres Lot
$411,700 Zestimate®
$--/sqft
$2,400 Estimated rent
Home value
$411,700
Estimated sales range
Not available
$2,400/mo
Zestimate® history
Loading...
Owner options
Explore your selling options
What's special
Discover your dream retreat with this 2 story home just 7 miles north of Mexico. This home has tons of space for your family to spread out and is designed well for everyone to be together for family gatherings. Open design, combinaton great room/dining with fireplace, The kitchen has plenty of countertops, island, cabinets & pantry w/ new SS appliances. On the main level the primary suite is a true sanctuary, featuring a spacious bedroom with large windows, an en-suite bathroom which will meet all your needs, and a walk-in closet. The upper level features 4 bedrooms & full bathroom with a double sink. Home sits on a full basement. On those fall nights you will want to spend time on the wrap around porch or the patio off the dining room. There is a oversized attached 2 car garage. All of this sitting on approximately 6 acres of pasture ground. Don’t miss out—schedule your private showing today.
Zillow last checked: 8 hours ago
Listing updated: April 28, 2025 at 06:32pm
Listing Provided by:
Patrick R Stumbaugh 573-220-9441,
Keller Williams Realty West
Bought with:
Default Zmember
Zdefault Office
Source: MARIS,MLS#: 24040203 Originating MLS: East Central Board of REALTORS
Originating MLS: East Central Board of REALTORS
Facts & features
Interior
Bedrooms & bathrooms
- Bedrooms: 5
- Bathrooms: 3
- Full bathrooms: 2
- 1/2 bathrooms: 1
- Main level bathrooms: 2
- Main level bedrooms: 1
Bedroom
- Level: Main
- Area: 195
- Dimensions: 15x13
Bedroom
- Level: Upper
- Area: 195
- Dimensions: 15x13
Bedroom
- Level: Upper
- Area: 154
- Dimensions: 14x11
Bedroom
- Level: Upper
- Area: 154
- Dimensions: 14x11
Bedroom
- Level: Upper
- Area: 132
- Dimensions: 11x12
Breakfast room
- Level: Main
- Area: 208
- Dimensions: 13x16
Dining room
- Level: Main
- Area: 187
- Dimensions: 17x11
Great room
- Level: Main
- Area: 408
- Dimensions: 17x24
Kitchen
- Level: Main
- Area: 168
- Dimensions: 14x12
Mud room
- Level: Main
- Area: 56
- Dimensions: 7x8
Heating
- Forced Air, Natural Gas
Cooling
- Central Air, Electric
Appliances
- Included: Gas Water Heater, Dishwasher, Double Oven, Gas Cooktop, Microwave, Refrigerator, Stainless Steel Appliance(s)
Features
- Dining/Living Room Combo, Tub, Cathedral Ceiling(s), Open Floorplan, Walk-In Closet(s), Breakfast Room, Kitchen Island, Custom Cabinetry
- Flooring: Carpet, Hardwood
- Basement: Full,Concrete,Unfinished
- Number of fireplaces: 1
- Fireplace features: Wood Burning, Great Room
Interior area
- Total structure area: 2,710
- Total interior livable area: 2,710 sqft
- Finished area above ground: 2,710
- Finished area below ground: 1,576
Property
Parking
- Total spaces: 2
- Parking features: Attached, Garage, Oversized
- Attached garage spaces: 2
Features
- Levels: Two
Lot
- Size: 5.70 Acres
- Dimensions: 5.7 acres
- Features: Adjoins Open Ground, Level
Details
- Parcel number: 106230000002.003
- Special conditions: Standard
Construction
Type & style
- Home type: SingleFamily
- Architectural style: Other
- Property subtype: Single Family Residence
Materials
- Vinyl Siding
Condition
- Year built: 1995
Utilities & green energy
- Sewer: Lagoon
- Water: Public
Community & neighborhood
Location
- Region: Mexico
- Subdivision: Rural
Other
Other facts
- Listing terms: Cash,Conventional,FHA,Other,USDA Loan,VA Loan
- Ownership: Private
- Road surface type: Gravel
Price history
| Date | Event | Price |
|---|---|---|
| 3/18/2025 | Sold | -- |
Source: | ||
| 3/17/2025 | Pending sale | $425,000$157/sqft |
Source: | ||
| 2/8/2025 | Contingent | $425,000$157/sqft |
Source: | ||
| 12/5/2024 | Price change | $425,000-5.3%$157/sqft |
Source: | ||
| 7/2/2024 | Listed for sale | $449,000$166/sqft |
Source: | ||
Public tax history
Tax history is unavailable.
Neighborhood: 65265
Nearby schools
GreatSchools rating
- NAMcMillan Early Learning CenterGrades: PK-KDistance: 6.9 mi
- 3/10Mexico Middle SchoolGrades: 6-8Distance: 7.6 mi
- 4/10Mexico High SchoolGrades: 9-12Distance: 6.6 mi
Schools provided by the listing agent
- Elementary: Hawthorne Elem.
- Middle: Mexico Middle
- High: Mexico High
Source: MARIS. This data may not be complete. We recommend contacting the local school district to confirm school assignments for this home.
