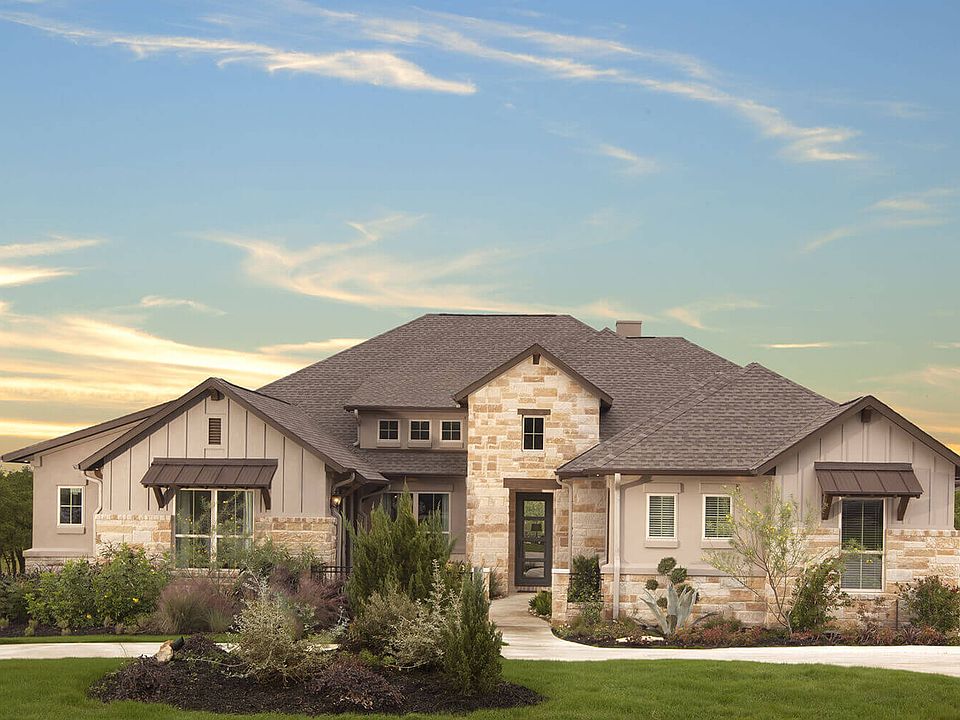Welcome to the Inwood II floor plan. This versatile two-story home features three spacious bedrooms, two and a half bathrooms, and a convenient two-car garage. The first floor provides an open-concept living area that connects the great room, dining space, and kitchen. The kitchen, complete with 42” white cabinets, quartz countertops, and beautiful oak colored plank flooring. On the second floor, a generously sized primary suite with a luxurious en-suite bathroom and walk-in closet. Two additional bedrooms share a well-appointed bathroom, and a flexible loft space serves as an additional great area. Stop by and see your dream home today! ** Ask us about our low interest rates & special financing! Visit Onsite for details – subject to change without notice. **
Active
Special offer
$541,034
22120 Cross Timber Bnd, Lago Vista, TX 78645
3beds
2,588sqft
Single Family Residence
Built in 2025
6,486 sqft lot
$-- Zestimate®
$209/sqft
$83/mo HOA
- 56 days
- on Zillow |
- 28 |
- 1 |
Zillow last checked: 7 hours ago
Listing updated: May 03, 2025 at 09:55am
Listed by:
Daniel Wilson (512) 328-7777,
New Home Now (512) 960-4705
Source: Unlock MLS,MLS#: 4732860
Travel times
Schedule tour
Select your preferred tour type — either in-person or real-time video tour — then discuss available options with the builder representative you're connected with.
Select a date
Facts & features
Interior
Bedrooms & bathrooms
- Bedrooms: 3
- Bathrooms: 3
- Full bathrooms: 2
- 1/2 bathrooms: 1
- Main level bedrooms: 1
Primary bedroom
- Features: See Remarks, Walk-In Closet(s)
- Level: Main
Primary bathroom
- Features: Double Vanity, Full Bath, Soaking Tub, Walk-in Shower
- Level: Main
Game room
- Features: See Remarks
- Level: Second
Kitchen
- Features: Breakfast Bar, Kitchen Island, Quartz Counters, Dining Area, Eat-in Kitchen, Open to Family Room, Pantry
- Level: First
Office
- Features: See Remarks
- Level: Main
Heating
- Central
Cooling
- Ceiling Fan(s), Central Air, Electric
Appliances
- Included: Built-In Oven(s), Dishwasher, Disposal, ENERGY STAR Qualified Appliances, ENERGY STAR Qualified Dishwasher, ENERGY STAR Qualified Water Heater, Gas Cooktop, Microwave, Stainless Steel Appliance(s), Vented Exhaust Fan, Gas Water Heater
Features
- Breakfast Bar, Ceiling Fan(s), High Ceilings, Tray Ceiling(s), Quartz Counters, Double Vanity, Electric Dryer Hookup, Eat-in Kitchen, Entrance Foyer, French Doors, High Speed Internet, Interior Steps, Kitchen Island, Low Flow Plumbing Fixtures, Open Floorplan, Pantry, Primary Bedroom on Main, Recessed Lighting, Smart Thermostat, Soaking Tub, Walk-In Closet(s), Washer Hookup, Wired for Data, See Remarks
- Flooring: Carpet, Laminate, Tile
- Windows: Double Pane Windows, ENERGY STAR Qualified Windows, Screens, Vinyl Windows, See Remarks
Interior area
- Total interior livable area: 2,588 sqft
Property
Parking
- Total spaces: 2
- Parking features: Attached, Direct Access, Door-Multi, Driveway, Garage, Garage Door Opener, Garage Faces Front, Inside Entrance
- Attached garage spaces: 2
Accessibility
- Accessibility features: None
Features
- Levels: Two
- Stories: 2
- Patio & porch: Covered, Front Porch, Patio, Porch, Rear Porch
- Exterior features: Exterior Steps, Gutters Full, Lighting, Pest Tubes in Walls, Private Yard, See Remarks
- Pool features: None
- Spa features: None
- Fencing: Back Yard, Wood
- Has view: Yes
- View description: Neighborhood
- Waterfront features: None
Lot
- Size: 6,486 sqft
- Features: Back Yard, Curbs, Few Trees, Front Yard, Interior Lot, Sprinkler - Automatic, Sprinkler - Back Yard, Sprinklers In Front, Sprinkler - In-ground, Sprinkler - Rain Sensor, Sprinkler - Side Yard
Details
- Additional structures: None
- Parcel number: 22120CrossTimberBend
- Special conditions: Standard
Construction
Type & style
- Home type: SingleFamily
- Property subtype: Single Family Residence
Materials
- Foundation: Slab
- Roof: Composition, Shingle
Condition
- Under Construction
- New construction: Yes
- Year built: 2025
Details
- Builder name: Coventry Homes
Utilities & green energy
- Sewer: Public Sewer
- Water: Public
- Utilities for property: Cable Available, Electricity Available, Natural Gas Available, Phone Available, Propane, Sewer Available, Underground Utilities, Water Available
Community & HOA
Community
- Features: Cluster Mailbox, Common Grounds, Curbs, Dog Park, Fishing, Google Fiber, High Speed Internet, Park, Pet Amenities, Picnic Area, Planned Social Activities, Playground, Pool, Sport Court(s)/Facility, Street Lights, U-Verse, Underground Utilities
- Subdivision: Lakeside at Tessera on Lake Travis
HOA
- Has HOA: Yes
- Services included: Common Area Maintenance
- HOA fee: $83 monthly
- HOA name: Goodwin Managment Inc.
Location
- Region: Lago Vista
Financial & listing details
- Price per square foot: $209/sqft
- Date on market: 4/20/2025
- Listing terms: Cash,Conventional,FHA,Texas Vet,VA Loan
- Electric utility on property: Yes
About the community
PoolPlaygroundBeachLake+ 4 more
Named the "2019 Best Master-Planned Community" by the Austin Business Journal, Lakeside makes maximum use of its natural surroundings. Residents can stake out sunbathing spots along the 1 mile of shoreline beach access, drop a line from the fishing dock, hike the trails or meet up with friends at the Lakeside Club. The club features an infinity pool, splash pad, pavilion, exercise lawn and fire pit. A private boat launch speeds you on your way to fun. Additional adventures can be found on the numerous trails found within nearby Balcones Canyonlands National Wildlife Preserve. Beyond the community lies employment centers such as Apple and Dell, as well as shopping, dining and entertainment opportunities in Cedar Park, Leander, Round Rock and Austin. Children attend outstanding Lago Vista ISD schools. Contact Coventry Homes today to learn more about the new homes available in Lakeside at Tessera on Lake Travis.

Visit Us In The Hollows On Lake Travis, Lago Vista, TX 78645
Live Your Dream National Sales Event
During our Live Your Dream National Sales Event, Coventry Homes has your best interest in mind. Get the best deal with RATES FROM 2.99% (5.746% APR)* on move-in ready homes.Source: Coventry Homes
