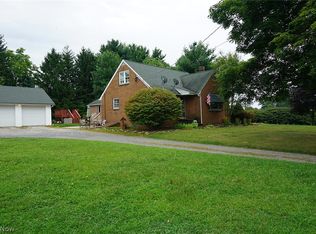Sold for $270,000 on 10/24/25
$270,000
22120 Center Rd, Alliance, OH 44601
5beds
2,630sqft
Single Family Residence
Built in 1916
4 Acres Lot
$272,900 Zestimate®
$103/sqft
$1,415 Estimated rent
Home value
$272,900
$145,000 - $519,000
$1,415/mo
Zestimate® history
Loading...
Owner options
Explore your selling options
What's special
Discover the perfect blend of historic charm and modern convenience with this stunning 1916 farmhouse, nestled on nearly 4 picturesque acres. Offering a spacious layout across multiple levels, this home boasts 5 generously sized bedrooms, 2 full bathrooms, and versatile loft spaces ideal for additional bedrooms, home offices, or playrooms. The large kitchen, enhanced with updated bamboo flooring, is perfect for hosting family gatherings or entertaining guests. Step outside to enjoy your fenced in backyard, ideal for pets and outdoor activities, while the remaining acreage features partially wooded areas and scenic trails, perfect for hiking and exploring. Relax on the open front porch and soak in the breathtaking views of the surrounding countryside. Recent updates include new 35-year roof (August 2024) with a 10-year transferable labor warranty, new well (2023), new windows and doors (installed within the past 5 years), new bamboo flooring in the kitchen and dining areas, new carpet in bedrooms (September 2024), updated furnace (approximately 4 years old). Enjoy the added benefit of FREE GAS with rights transferring to the new owner, ensuring modern efficiency alongside the home’s timeless character. Whether you’re searching for a spacious family home or a peaceful countryside retreat, this charming farmhouse is ready to welcome you. Don’t miss the opportunity to own this unique property—schedule your showing today!
Zillow last checked: 8 hours ago
Listing updated: October 24, 2025 at 10:15pm
Listed by:
Heather K Prince 330-614-3715 heatherprince@howardhanna.com,
Howard Hanna
Bought with:
Ashley Benning, 2022004006
Cutler Real Estate
Source: MLS Now,MLS#: 5139653Originating MLS: Stark Trumbull Area REALTORS
Facts & features
Interior
Bedrooms & bathrooms
- Bedrooms: 5
- Bathrooms: 2
- Full bathrooms: 2
- Main level bathrooms: 1
Bedroom
- Description: Flooring: Wood
- Level: Third
- Dimensions: 12 x 11
Bedroom
- Description: Flooring: Wood
- Level: Third
- Dimensions: 19 x 19
Bedroom
- Description: Flooring: Carpet
- Level: Second
- Dimensions: 12 x 10
Bedroom
- Description: Flooring: Carpet
- Level: Second
- Dimensions: 16 x 10
Bedroom
- Description: Flooring: Carpet
- Level: Second
- Dimensions: 15 x 11
Bathroom
- Description: Flooring: Luxury Vinyl Tile
- Level: First
- Dimensions: 6 x 8
Bathroom
- Description: Flooring: Tile
- Level: Second
- Dimensions: 6 x 5
Bonus room
- Description: Flooring: Tile
- Level: Lower
- Dimensions: 21 x 10
Dining room
- Description: Flooring: Bamboo
- Level: First
- Dimensions: 9 x 10
Family room
- Description: Flooring: Tile
- Features: Fireplace
- Level: Lower
- Dimensions: 11 x 24
Kitchen
- Description: Flooring: Bamboo
- Level: First
- Dimensions: 9 x 8
Laundry
- Description: Flooring: Bamboo
- Level: First
- Dimensions: 3 x 6
Living room
- Description: Flooring: Bamboo
- Level: First
- Dimensions: 19 x 10
Loft
- Description: Flooring: Carpet
- Level: Second
- Dimensions: 10 x 11
Mud room
- Description: Flooring: Bamboo
- Level: First
- Dimensions: 9 x 9
Heating
- Forced Air, Gas
Cooling
- Ceiling Fan(s)
Appliances
- Laundry: Main Level
Features
- Basement: Partial
- Number of fireplaces: 1
- Fireplace features: Family Room
Interior area
- Total structure area: 2,630
- Total interior livable area: 2,630 sqft
- Finished area above ground: 2,630
Property
Parking
- Parking features: Attached, Driveway, Garage
- Attached garage spaces: 1
Features
- Levels: Three Or More
- Stories: 3
- Patio & porch: Deck, Front Porch
- Fencing: Chain Link
- Has view: Yes
- View description: Rural
Lot
- Size: 4.00 Acres
- Features: Wooded
Details
- Parcel number: 3100250000
- Special conditions: Standard
Construction
Type & style
- Home type: SingleFamily
- Architectural style: Other
- Property subtype: Single Family Residence
Materials
- Brick, Vinyl Siding
- Roof: Asphalt,Fiberglass
Condition
- Year built: 1916
Utilities & green energy
- Sewer: Septic Tank
- Water: Well
Community & neighborhood
Location
- Region: Alliance
Other
Other facts
- Listing agreement: Exclusive Right To Sell
Price history
| Date | Event | Price |
|---|---|---|
| 10/24/2025 | Sold | $270,000-10%$103/sqft |
Source: MLS Now #5139653 Report a problem | ||
| 9/8/2025 | Contingent | $299,900$114/sqft |
Source: MLS Now #5139653 Report a problem | ||
| 7/16/2025 | Listed for sale | $299,900-7.7%$114/sqft |
Source: MLS Now #5139653 Report a problem | ||
| 7/16/2025 | Listing removed | $324,900$124/sqft |
Source: MLS Now #5094828 Report a problem | ||
| 4/29/2025 | Price change | $324,900-7.1%$124/sqft |
Source: MLS Now #5094828 Report a problem | ||
Public tax history
| Year | Property taxes | Tax assessment |
|---|---|---|
| 2024 | $2,065 0% | $68,890 |
| 2023 | $2,066 -4.5% | $68,890 |
| 2022 | $2,164 +15.8% | $68,890 +21.4% |
Find assessor info on the county website
Neighborhood: 44601
Nearby schools
GreatSchools rating
- NAWest Branch Intermediate SchoolGrades: 3-4Distance: 6 mi
- 8/10West Branch Middle SchoolGrades: 5-7Distance: 6 mi
- 6/10West Branch High SchoolGrades: 8-12Distance: 6.1 mi
Schools provided by the listing agent
- District: West Branch LSD - 5012
Source: MLS Now. This data may not be complete. We recommend contacting the local school district to confirm school assignments for this home.
Get a cash offer in 3 minutes
Find out how much your home could sell for in as little as 3 minutes with a no-obligation cash offer.
Estimated market value
$272,900
Get a cash offer in 3 minutes
Find out how much your home could sell for in as little as 3 minutes with a no-obligation cash offer.
Estimated market value
$272,900
