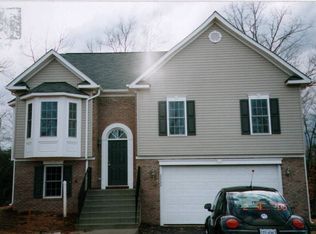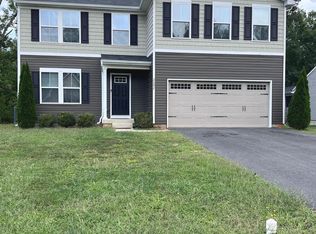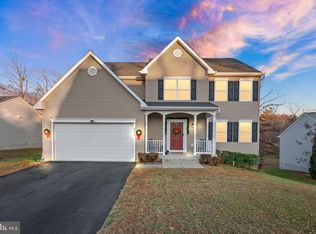We are back on the market! This 5 bedroom 3.5 bathroom home has so much to offer it's almost to good to be true. Almost 3000 finished square feet. Fenced back yard that backs up to trees and farm land. Enjoy sitting out on the deck or hanging out in the finished basement. This gorgeous home is definitely a must see! New dual zoned HVAC unit! Home warranty included!
This property is off market, which means it's not currently listed for sale or rent on Zillow. This may be different from what's available on other websites or public sources.



