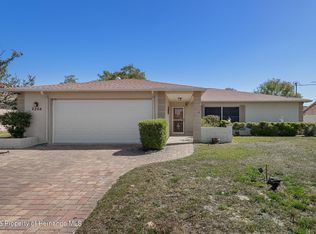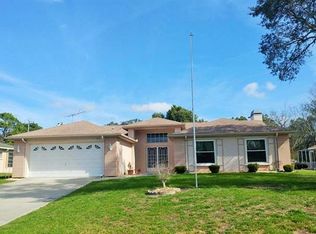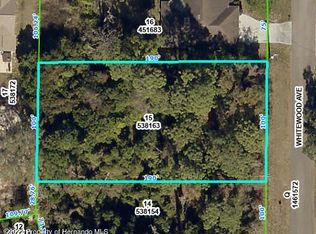A 2011, upgraded, well maintained Adams home w/Split plan, 3 bdrm & den, 2 car garage. Kitchen w/breakfast bar, staggered upgraded cabinets, & abundant beveled counter-tops. Breakfast nook overlooking a spacious backyard. Open concept floor plan offers vaulted ceilings, a formal dining room, Neutral décor, with contemporary color palette. Den located off the airy great room w/surround sound. 2 guest bedrooms, w/full guest bath. Spacious master bedroom & bath, 2 vanities, walk in shower, soaking tub, separate commode room, 2 walk in closets & plantation shutters. An added plus pull down stairs in garage. Enjoy YOUR first cup of coffee, or a late afternoon cook out, on YOUR oversized covered patio overlooking private fenced back yard w/amazing trees. Perfect for the family or retiree.
This property is off market, which means it's not currently listed for sale or rent on Zillow. This may be different from what's available on other websites or public sources.


