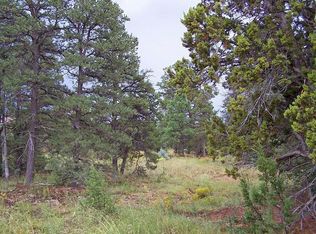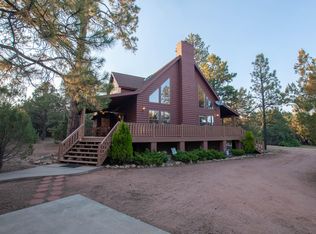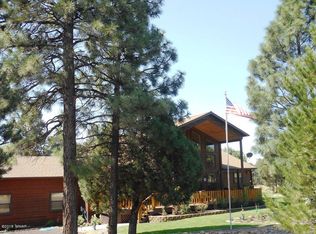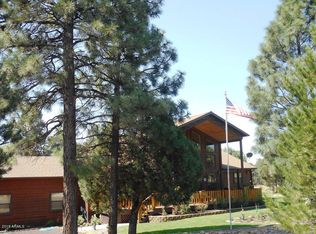Closed
$470,000
2212 Two Bits St, Overgaard, AZ 85933
2beds
2baths
1,616sqft
Single Family Residence
Built in 2007
0.82 Acres Lot
$467,700 Zestimate®
$291/sqft
$2,121 Estimated rent
Home value
$467,700
$421,000 - $524,000
$2,121/mo
Zestimate® history
Loading...
Owner options
Explore your selling options
What's special
Nestled among the trees, this cabin offers a peaceful mountain retreat for fun and relaxation. As you walk in you will see the beautiful floor to ceiling stone fireplace and rustic tongue & groove ceilings which add a feeling of warmth and charm. The interior features a spacious layout with a great room and split bedroom floorplan. The master includes a snail shower and built in dresser drawers. The kitchen features knotty alder cabinets and soft closing drawers. It also includes a convient built- in garbage drawer and a uniquely designed island with an under-floor exhaust system. The large loft could be utilized in many ways such as a bedroom, an office, a game room, or perhaps a craft room. Outside the cabin has 2 decks. The front deck includes a sitting area with a cozy fireplace that that creates ambiance and warmth as you enjoy a cool evening in the mountains. Don't miss the opportunity to make this cabin your own!
Zillow last checked: 8 hours ago
Listing updated: May 30, 2025 at 12:58pm
Listed by:
The Schusler Team 928-587-3367,
Diane Dahlin's Pine Rim Realty,
John R Schusler 928-240-1856,
Diane Dahlin's Pine Rim Realty
Bought with:
Brian C Inman, SA110311000
West USA Realty - Heber
Source: WMAOR,MLS#: 255391
Facts & features
Interior
Bedrooms & bathrooms
- Bedrooms: 2
- Bathrooms: 2
Heating
- Forced Air
Cooling
- Central Air
Appliances
- Laundry: Utility Room
Features
- Master Downstairs, Vaulted Ceiling(s), Shower, Tub/Shower, Full Bath, Kitchen/Dining Room Combo, Breakfast Bar, Split Bedroom
- Flooring: Carpet, Tile, Laminate
- Windows: Double Pane Windows
- Has fireplace: Yes
Interior area
- Total structure area: 1,616
- Total interior livable area: 1,616 sqft
Property
Features
- Patio & porch: Deck
- Exterior features: Rain Gutters
- Fencing: Privacy
Lot
- Size: 0.82 Acres
- Features: Corners Marked, Recorded Survey
Details
- Additional parcels included: No
- Parcel number: 20641002
- Zoning description: SD
- Other equipment: Satellite Dish
Construction
Type & style
- Home type: SingleFamily
- Architectural style: Cabin
- Property subtype: Single Family Residence
Materials
- Wood Frame, Log Siding
- Foundation: Stemwall
- Roof: Shingle
Condition
- Year built: 2007
Details
- Builder name: Big Pine
Utilities & green energy
- Gas: Propane Tank Leased
- Water: Metered Water Provider
- Utilities for property: Electricity Connected, Water Connected
Community & neighborhood
Security
- Security features: Smoke Detector(s), Security System
Location
- Region: Overgaard
- Subdivision: Forest Trails No 1
HOA & financial
HOA
- Has HOA: Yes
- HOA fee: $48 annually
- Association name: Yes
Other
Other facts
- Ownership type: No
Price history
| Date | Event | Price |
|---|---|---|
| 5/28/2025 | Sold | $470,000-0.9%$291/sqft |
Source: | ||
| 4/22/2025 | Pending sale | $474,500$294/sqft |
Source: | ||
| 4/12/2025 | Listed for sale | $474,500+878.4%$294/sqft |
Source: | ||
| 3/9/2005 | Sold | $48,500$30/sqft |
Source: Public Record | ||
Public tax history
| Year | Property taxes | Tax assessment |
|---|---|---|
| 2025 | $2,111 +2.6% | $39,246 -1% |
| 2024 | $2,058 +4.9% | $39,637 -0.6% |
| 2023 | $1,962 +1.2% | $39,895 +38.4% |
Find assessor info on the county website
Neighborhood: 85933
Nearby schools
GreatSchools rating
- 8/10Mountain Meadows Primary SchoolGrades: PK-3Distance: 0.5 mi
- 5/10Mogollon Jr High SchoolGrades: 7-8Distance: 3.2 mi
- 3/10Mogollon High SchoolGrades: 8-12Distance: 3.2 mi

Get pre-qualified for a loan
At Zillow Home Loans, we can pre-qualify you in as little as 5 minutes with no impact to your credit score.An equal housing lender. NMLS #10287.



