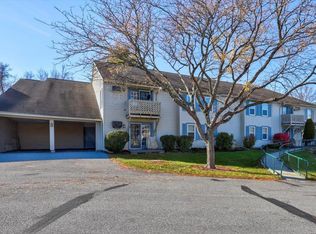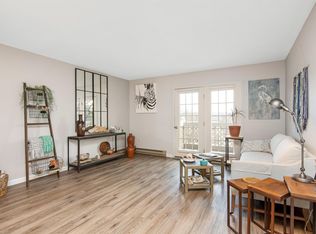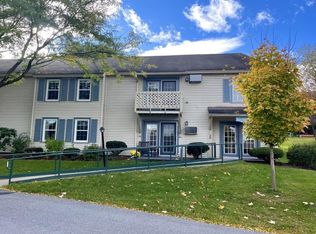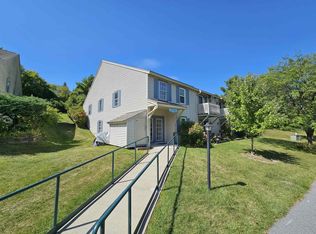Closed
Listed by:
Jon Templeton,
Larkin Realty 802-864-7444
Bought with: RE/MAX North Professionals
$290,000
2212 The Terraces Drive #2212, Shelburne, VT 05482
2beds
912sqft
Condominium
Built in 1983
-- sqft lot
$307,200 Zestimate®
$318/sqft
$2,099 Estimated rent
Home value
$307,200
$286,000 - $332,000
$2,099/mo
Zestimate® history
Loading...
Owner options
Explore your selling options
What's special
Come home to this beautiful and peaceful flat at The Terraces, a 55+ Independent Retirement Community located on seven acres of land on the fringe of Shelburne village. This is a second floor unit with easy walk up access, or use the stair lift! East-facing windows flood the rooms with light. The living/dining room features a faux fireplace and atrium doors open to a balcony with a view of the Green Mountains. The kitchen has nice cabinets and good counter space and S/S appliances. There are two bedrooms with good sized closets, a full bath and a large storage space steps away in the hallway. Neutral flooring (carpet and tile). Enjoy the Audubon Building, an easy stroll across the street, where you can enjoy a midday meal (extra fee for meals) served Monday through Friday. Meet with friends in the living room, select a book from the library, and take advantage of the craft and exercise rooms. Schedule an appointment with the hairdresser on site! Activities are optional, but include Yoga, Bridge, Bingo, Knitting and Book groups, and day trips. Yes, bring your pets. Dogs (1)and indoor cats are allowed; 30 pound limit per pet! Laundry facilities located in each building. Close to Shelburne Museum, Shelburne Farms, and the town beach. You will truly love it here. Delayed showings-showing start March 11, 2024
Zillow last checked: 8 hours ago
Listing updated: April 18, 2024 at 11:13am
Listed by:
Jon Templeton,
Larkin Realty 802-864-7444
Bought with:
The Gardner Group
RE/MAX North Professionals
Source: PrimeMLS,MLS#: 4987356
Facts & features
Interior
Bedrooms & bathrooms
- Bedrooms: 2
- Bathrooms: 1
- Full bathrooms: 1
Heating
- Baseboard, Electric
Cooling
- None
Appliances
- Included: Range Hood, Electric Range, Refrigerator, Owned Water Heater
Features
- Flooring: Carpet, Tile
- Has basement: No
Interior area
- Total structure area: 912
- Total interior livable area: 912 sqft
- Finished area above ground: 912
- Finished area below ground: 0
Property
Parking
- Total spaces: 1
- Parking features: Paved, Parking Spaces 1, Unassigned
Features
- Levels: One
- Stories: 1
- Exterior features: Balcony, Storage
Lot
- Size: 7 Acres
- Features: Condo Development
Details
- Zoning description: Res
Construction
Type & style
- Home type: Condo
- Property subtype: Condominium
Materials
- Wood Frame, Vinyl Siding
- Foundation: Concrete Slab
- Roof: Shingle
Condition
- New construction: No
- Year built: 1983
Utilities & green energy
- Electric: 110 Volt
- Sewer: Public Sewer
- Utilities for property: Phone, Cable Available
Community & neighborhood
Senior living
- Senior community: Yes
Location
- Region: Shelburne
HOA & financial
Other financial information
- Additional fee information: Fee: $595
Other
Other facts
- Road surface type: Paved
Price history
| Date | Event | Price |
|---|---|---|
| 4/17/2024 | Sold | $290,000+3.6%$318/sqft |
Source: | ||
| 3/14/2024 | Contingent | $279,900$307/sqft |
Source: | ||
| 3/8/2024 | Listed for sale | $279,900$307/sqft |
Source: | ||
Public tax history
Tax history is unavailable.
Neighborhood: 05482
Nearby schools
GreatSchools rating
- 8/10Shelburne Community SchoolGrades: PK-8Distance: 1.2 mi
- 10/10Champlain Valley Uhsd #15Grades: 9-12Distance: 6 mi

Get pre-qualified for a loan
At Zillow Home Loans, we can pre-qualify you in as little as 5 minutes with no impact to your credit score.An equal housing lender. NMLS #10287.



