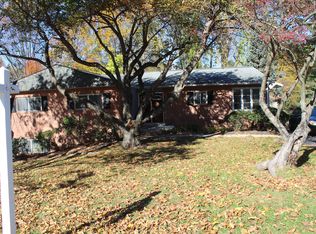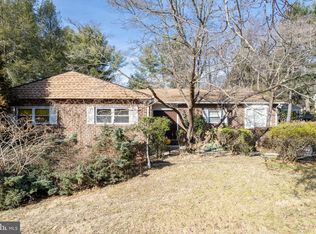Sold for $555,000
$555,000
2212 Sugarcone Rd, Baltimore, MD 21209
5beds
2,754sqft
Single Family Residence
Built in 1969
0.33 Acres Lot
$642,400 Zestimate®
$202/sqft
$3,659 Estimated rent
Home value
$642,400
$604,000 - $687,000
$3,659/mo
Zestimate® history
Loading...
Owner options
Explore your selling options
What's special
Magnificently renovated top to bottom in 2019, this 5 bedroom/2.5 bath brick rancher in the ever-popular Greengate section of Summit Park has for you a brand new entry door with sidelights, stunning kitchen with quartz and SS appliances, updated lighting, replacement windows, gas heat, central A/C, and updated flooring. Hardwood flooring in all 4 upstairs bedrooms; updated baths; enormous, partially carpeted basement with a bedroom, half bath, walkout, and unlimited storage; awesome, freshly power washed deck, stone patio; fully fenced yard, and a new 2-car asphalt driveway installed in 2020 and sealed in 2021. Convenient to the Quarry, Smith Avenue, the Beltway (exit 22), Greenspring Shopping Center, Summit Park Elementary, and Mt. Washington!
Zillow last checked: 8 hours ago
Listing updated: August 14, 2024 at 01:03pm
Listed by:
Max Liskovich 410-979-1234,
ExecuHome Realty
Bought with:
Raphael Szendro, 633507
ExecuHome Realty
Source: Bright MLS,MLS#: MDBC2068658
Facts & features
Interior
Bedrooms & bathrooms
- Bedrooms: 5
- Bathrooms: 3
- Full bathrooms: 2
- 1/2 bathrooms: 1
- Main level bathrooms: 2
- Main level bedrooms: 4
Basement
- Area: 1864
Heating
- Central, Forced Air, Natural Gas
Cooling
- Central Air, Electric
Appliances
- Included: Microwave, Washer, Water Heater, Stainless Steel Appliance(s), Refrigerator, Oven/Range - Gas, Self Cleaning Oven, Dishwasher, Dryer, Ice Maker, Gas Water Heater
- Laundry: In Basement, Washer In Unit, Dryer In Unit
Features
- Combination Dining/Living, Entry Level Bedroom, Floor Plan - Traditional, Kitchen - Gourmet, Pantry, Recessed Lighting, Upgraded Countertops, Other, Cedar Closet(s), Kitchen - Table Space, Primary Bath(s), Bathroom - Tub Shower, Bathroom - Stall Shower, Walk-In Closet(s)
- Flooring: Hardwood, Carpet, Other, Wood
- Doors: Insulated
- Windows: Replacement, Screens
- Basement: Full,Windows,Space For Rooms,Rear Entrance,Exterior Entry,Interior Entry,Improved,Heated
- Has fireplace: No
Interior area
- Total structure area: 3,728
- Total interior livable area: 2,754 sqft
- Finished area above ground: 1,864
- Finished area below ground: 890
Property
Parking
- Total spaces: 2
- Parking features: Asphalt, Driveway, Surface, Unassigned, Off Street, On Street
- Uncovered spaces: 2
Accessibility
- Accessibility features: Accessible Doors
Features
- Levels: Two
- Stories: 2
- Patio & porch: Deck
- Exterior features: Sidewalks
- Pool features: None
- Fencing: Back Yard,Chain Link
- Has view: Yes
- View description: Trees/Woods
Lot
- Size: 0.33 Acres
- Features: Front Yard, Rear Yard, Suburban
Details
- Additional structures: Above Grade, Below Grade
- Parcel number: 04030308064238
- Zoning: DR 2
- Zoning description: Density Residential; 2 Units/Acre
- Special conditions: Standard
Construction
Type & style
- Home type: SingleFamily
- Architectural style: Ranch/Rambler
- Property subtype: Single Family Residence
Materials
- Brick, Vinyl Siding
- Foundation: Block
- Roof: Shingle
Condition
- Excellent
- New construction: No
- Year built: 1969
- Major remodel year: 2019
Utilities & green energy
- Sewer: Public Sewer
- Water: Public
Community & neighborhood
Security
- Security features: Carbon Monoxide Detector(s), Smoke Detector(s)
Location
- Region: Baltimore
- Subdivision: Summit Park
- Municipality: Pikesville
Other
Other facts
- Listing agreement: Exclusive Agency
- Listing terms: Cash,Conventional,FHA,VA Loan
- Ownership: Fee Simple
Price history
| Date | Event | Price |
|---|---|---|
| 8/1/2023 | Sold | $555,000-2.5%$202/sqft |
Source: | ||
| 6/27/2023 | Pending sale | $569,000$207/sqft |
Source: | ||
| 6/15/2023 | Contingent | $569,000$207/sqft |
Source: | ||
| 6/4/2023 | Listed for sale | $569,000+57.1%$207/sqft |
Source: | ||
| 12/13/2019 | Listing removed | $2,800$1/sqft |
Source: ExecuHome Realty #MDBC477650 Report a problem | ||
Public tax history
| Year | Property taxes | Tax assessment |
|---|---|---|
| 2025 | $6,599 +32.1% | $423,300 +2.7% |
| 2024 | $4,995 +2.8% | $412,167 +2.8% |
| 2023 | $4,861 +2.9% | $401,033 +2.9% |
Find assessor info on the county website
Neighborhood: 21209
Nearby schools
GreatSchools rating
- 8/10Summit Park Elementary SchoolGrades: K-5Distance: 0.4 mi
- 3/10Pikesville Middle SchoolGrades: 6-8Distance: 1.7 mi
- 5/10Pikesville High SchoolGrades: 9-12Distance: 1.3 mi
Schools provided by the listing agent
- Elementary: Summit Park
- Middle: Pikesville
- High: Pikesville
- District: Baltimore County Public Schools
Source: Bright MLS. This data may not be complete. We recommend contacting the local school district to confirm school assignments for this home.
Get a cash offer in 3 minutes
Find out how much your home could sell for in as little as 3 minutes with a no-obligation cash offer.
Estimated market value$642,400
Get a cash offer in 3 minutes
Find out how much your home could sell for in as little as 3 minutes with a no-obligation cash offer.
Estimated market value
$642,400

