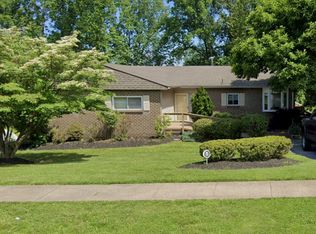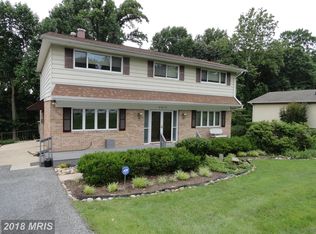Sold for $625,000 on 05/02/24
$625,000
2212 Shefflin Ct, Baltimore, MD 21209
4beds
2,730sqft
Single Family Residence
Built in 1972
0.33 Acres Lot
$646,800 Zestimate®
$229/sqft
$3,291 Estimated rent
Home value
$646,800
$608,000 - $692,000
$3,291/mo
Zestimate® history
Loading...
Owner options
Explore your selling options
What's special
Welcome home to this stunning four bedroom, two and half bathroom brick front, rancher on a quiet street in highly sought-after Green Gate neighborhood! This home features a modern open floor plan with hardwood and tile flooring, updated, eat-in kitchen with granite countertops, black cabinets, stainless steel appliances and large picture window. The living room and dining room are filled with natural light and large dual sliding doors that lead to the rear deck. Enjoy your morning coffee on the back or side deck or cozy up to the family room wood burning fireplace with a good book. Family room could potentially be converted to an additional main level bedroom. Enjoy main level living with the primary suite complete with an attached bathroom and walk-in closet. The two additional bedrooms on the main level are spacious with plenty of closet space. This home boasts an expansive walk-out basement with plenty of room for entertaining, a fourth bedroom with a window, large walk-in closet and an oversized half that could be converted to a full bath. The basement has ample storage space with built-in shelves, a gym, and utility room with a window and an exterior door that offers further access to the rear. Utility room could potentially be converted to an additional bedroom. This home is deceptively large with over 3500 square feet! Walk out of the finished basement to your private backyard as it backs to trees on your .33 acre lot. Close to schools, playgrounds, parks, restaurants, shopping, and major commuter routes. Schedule your private tour today, before it's too late! Sale is contingent on sellers finding home of choice.
Zillow last checked: 8 hours ago
Listing updated: October 16, 2024 at 06:53am
Listed by:
Eleonora Don 443-791-8881,
EXP Realty, LLC
Bought with:
Shevy Ashman, 0658840
Pickwick Realty
Source: Bright MLS,MLS#: MDBC2089660
Facts & features
Interior
Bedrooms & bathrooms
- Bedrooms: 4
- Bathrooms: 3
- Full bathrooms: 2
- 1/2 bathrooms: 1
- Main level bathrooms: 2
- Main level bedrooms: 3
Basement
- Area: 1780
Heating
- Central, Forced Air, Natural Gas
Cooling
- Central Air, Electric
Appliances
- Included: Dishwasher, Refrigerator, Exhaust Fan, Water Heater, Stainless Steel Appliance(s), Oven/Range - Gas, Range Hood, Gas Water Heater
- Laundry: In Basement, Lower Level, Laundry Room
Features
- Kitchen - Table Space, Primary Bath(s), Open Floorplan, Breakfast Area, Combination Dining/Living, Dining Area, Entry Level Bedroom, Family Room Off Kitchen, Eat-in Kitchen, Recessed Lighting, Bathroom - Tub Shower, Upgraded Countertops, Attic, Pantry, Dry Wall
- Flooring: Ceramic Tile, Hardwood, Luxury Vinyl, Wood
- Doors: Sliding Glass
- Windows: Sliding
- Basement: Full,Exterior Entry,Finished,Rear Entrance,Walk-Out Access,Windows
- Number of fireplaces: 1
- Fireplace features: Brick
Interior area
- Total structure area: 3,560
- Total interior livable area: 2,730 sqft
- Finished area above ground: 1,780
- Finished area below ground: 950
Property
Parking
- Parking features: Driveway, Asphalt, On Street
- Has uncovered spaces: Yes
Accessibility
- Accessibility features: None
Features
- Levels: Two
- Stories: 2
- Patio & porch: Deck
- Exterior features: Sidewalks
- Pool features: None
- Has view: Yes
- View description: Trees/Woods
Lot
- Size: 0.33 Acres
- Dimensions: 1.00 x
- Features: Backs to Trees, Wooded, Suburban
Details
- Additional structures: Above Grade, Below Grade
- Parcel number: 04030308064262
- Zoning: R
- Special conditions: Standard
Construction
Type & style
- Home type: SingleFamily
- Architectural style: Ranch/Rambler
- Property subtype: Single Family Residence
Materials
- Frame, Brick, Vinyl Siding
- Foundation: Permanent
- Roof: Architectural Shingle
Condition
- Excellent
- New construction: No
- Year built: 1972
Utilities & green energy
- Sewer: Public Sewer
- Water: Public
- Utilities for property: Cable Connected, Cable
Community & neighborhood
Location
- Region: Baltimore
- Subdivision: Green Gate
Other
Other facts
- Listing agreement: Exclusive Right To Sell
- Ownership: Fee Simple
Price history
| Date | Event | Price |
|---|---|---|
| 5/2/2024 | Sold | $625,000$229/sqft |
Source: | ||
| 3/1/2024 | Pending sale | $625,000$229/sqft |
Source: | ||
| 2/29/2024 | Listed for sale | $625,000+95.3%$229/sqft |
Source: | ||
| 7/15/2015 | Sold | $320,000-1.5%$117/sqft |
Source: Public Record | ||
| 5/20/2015 | Listed for sale | $325,000$119/sqft |
Source: Berkshire Hathaway HomeServices PenFed Realty #BC8627791 | ||
Public tax history
| Year | Property taxes | Tax assessment |
|---|---|---|
| 2025 | $5,989 +20.8% | $421,800 +3.1% |
| 2024 | $4,956 +3.2% | $408,933 +3.2% |
| 2023 | $4,800 +3.4% | $396,067 +3.4% |
Find assessor info on the county website
Neighborhood: 21209
Nearby schools
GreatSchools rating
- 8/10Summit Park Elementary SchoolGrades: K-5Distance: 0.3 mi
- 3/10Pikesville Middle SchoolGrades: 6-8Distance: 1.6 mi
- 5/10Pikesville High SchoolGrades: 9-12Distance: 1.2 mi
Schools provided by the listing agent
- Elementary: Summit Park
- Middle: Pikesville
- High: Pikesville
- District: Baltimore County Public Schools
Source: Bright MLS. This data may not be complete. We recommend contacting the local school district to confirm school assignments for this home.

Get pre-qualified for a loan
At Zillow Home Loans, we can pre-qualify you in as little as 5 minutes with no impact to your credit score.An equal housing lender. NMLS #10287.
Sell for more on Zillow
Get a free Zillow Showcase℠ listing and you could sell for .
$646,800
2% more+ $12,936
With Zillow Showcase(estimated)
$659,736
