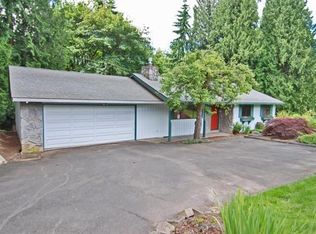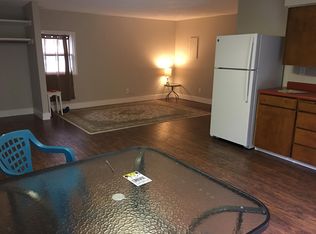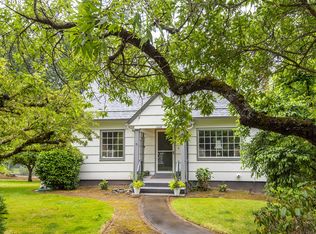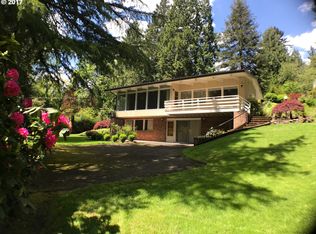Sold
$649,000
2212 SW Taylors Ferry Rd, Portland, OR 97219
4beds
2,189sqft
Residential, Single Family Residence
Built in 1940
0.5 Acres Lot
$635,900 Zestimate®
$296/sqft
$3,638 Estimated rent
Home value
$635,900
$585,000 - $693,000
$3,638/mo
Zestimate® history
Loading...
Owner options
Explore your selling options
What's special
NEW PRICE! Urban farmers, tune in: Charming Marshall Park home with 4 beds, 2 baths, plus a finished attic bonus space, situated on a half acre lot. The home is full of light, with hardwoods throughout the main, and a light filled eat-in kitchen overlooking the deck and spacious back yard. The main has a primary bedroom as well as an office/den/hobby room. Downstairs has 3 more bedrooms and a full bath, with lots of storage. Green thumbs will love the raised beds, fruit/nut trees, and mature landscaping. The property backs up to forest land that Tryon Creek runs through, just upstream of Marshall Park. It's hard to find this much land, and privacy, this close to the city. This is a catch! [Home Energy Score = 2. HES Report at https://rpt.greenbuildingregistry.com/hes/OR10039042]
Zillow last checked: 8 hours ago
Listing updated: November 08, 2025 at 09:00pm
Listed by:
Jarrin Benson 503-505-1718,
eXp Realty, LLC,
Zayda Arzen 503-730-9459,
eXp Realty, LLC
Bought with:
Jarrin Benson, 201229365
eXp Realty, LLC
Source: RMLS (OR),MLS#: 24625064
Facts & features
Interior
Bedrooms & bathrooms
- Bedrooms: 4
- Bathrooms: 2
- Full bathrooms: 2
- Main level bathrooms: 1
Primary bedroom
- Features: Closet Organizer, Wood Floors
- Level: Main
- Area: 130
- Dimensions: 13 x 10
Bedroom 2
- Features: Closet Organizer, Vinyl Floor
- Level: Lower
- Area: 120
- Dimensions: 12 x 10
Bedroom 3
- Features: Closet Organizer, Vinyl Floor
- Level: Lower
- Area: 110
- Dimensions: 11 x 10
Bedroom 4
- Features: Closet, Vinyl Floor
- Level: Lower
- Area: 216
- Dimensions: 18 x 12
Family room
- Features: Wood Floors
- Level: Main
- Area: 110
- Dimensions: 11 x 10
Kitchen
- Features: Eating Area, Pantry, Wood Floors
- Level: Main
- Area: 187
- Width: 11
Living room
- Features: Fireplace, Wood Floors
- Level: Main
- Area: 234
- Dimensions: 18 x 13
Heating
- Forced Air, Fireplace(s)
Cooling
- Central Air
Appliances
- Included: Built In Oven, Built-In Range, Dishwasher, Disposal, Free-Standing Refrigerator, Gas Appliances, Microwave, Stainless Steel Appliance(s), Washer/Dryer, Gas Water Heater
- Laundry: Laundry Room
Features
- Floor 3rd, Built-in Features, Closet, Closet Organizer, Eat-in Kitchen, Pantry
- Flooring: Concrete, Hardwood, Laminate, Tile, Vinyl, Wood
- Windows: Double Pane Windows
- Basement: Finished
- Number of fireplaces: 1
- Fireplace features: Gas
Interior area
- Total structure area: 2,189
- Total interior livable area: 2,189 sqft
Property
Parking
- Parking features: Driveway, Off Street, Converted Garage
- Has uncovered spaces: Yes
Accessibility
- Accessibility features: Main Floor Bedroom Bath, Parking, Accessibility
Features
- Stories: 3
- Patio & porch: Deck, Patio
- Exterior features: Garden, Raised Beds, Yard, Exterior Entry
- Has spa: Yes
- Spa features: Bath
- Fencing: Fenced
- Has view: Yes
- View description: Trees/Woods
Lot
- Size: 0.50 Acres
- Features: Corner Lot, Trees, SqFt 20000 to Acres1
Details
- Additional structures: Greenhouse, ToolShed
- Parcel number: R154084
- Zoning: R10
Construction
Type & style
- Home type: SingleFamily
- Architectural style: Cottage
- Property subtype: Residential, Single Family Residence
Materials
- Wood Siding
- Foundation: Concrete Perimeter
- Roof: Metal
Condition
- Resale
- New construction: No
- Year built: 1940
Utilities & green energy
- Gas: Gas
- Sewer: Public Sewer
- Water: Public
Community & neighborhood
Location
- Region: Portland
Other
Other facts
- Listing terms: Cash,Conventional,FHA,VA Loan
- Road surface type: Paved
Price history
| Date | Event | Price |
|---|---|---|
| 9/6/2024 | Sold | $649,000$296/sqft |
Source: | ||
| 8/28/2024 | Pending sale | $649,000+5.5%$296/sqft |
Source: | ||
| 4/12/2021 | Sold | $615,000+10%$281/sqft |
Source: | ||
| 3/30/2021 | Pending sale | $559,000$255/sqft |
Source: | ||
| 3/22/2021 | Listed for sale | $559,000+14.1%$255/sqft |
Source: | ||
Public tax history
| Year | Property taxes | Tax assessment |
|---|---|---|
| 2025 | $8,266 +3.7% | $307,070 +3% |
| 2024 | $7,969 +4% | $298,130 +3% |
| 2023 | $7,663 +2.2% | $289,450 +3% |
Find assessor info on the county website
Neighborhood: Marshall Park
Nearby schools
GreatSchools rating
- 9/10Capitol Hill Elementary SchoolGrades: K-5Distance: 0.5 mi
- 8/10Jackson Middle SchoolGrades: 6-8Distance: 0.9 mi
- 8/10Ida B. Wells-Barnett High SchoolGrades: 9-12Distance: 1.4 mi
Schools provided by the listing agent
- Elementary: Capitol Hill
- Middle: Jackson
- High: Ida B Wells
Source: RMLS (OR). This data may not be complete. We recommend contacting the local school district to confirm school assignments for this home.
Get a cash offer in 3 minutes
Find out how much your home could sell for in as little as 3 minutes with a no-obligation cash offer.
Estimated market value
$635,900



