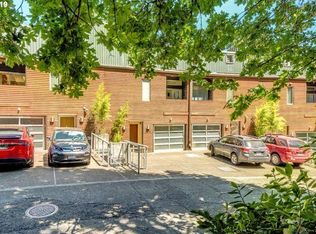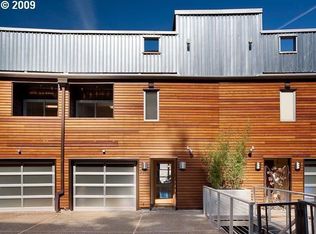Sold
$765,000
2212 SW Hoffman Ave, Portland, OR 97201
3beds
3,233sqft
Residential, Condominium, Townhouse
Built in 1981
-- sqft lot
$753,800 Zestimate®
$237/sqft
$5,010 Estimated rent
Home value
$753,800
$701,000 - $807,000
$5,010/mo
Zestimate® history
Loading...
Owner options
Explore your selling options
What's special
Perched above the city, your opportunity for contemporary luxury living awaits. Only minutes from Downtown Portland, you can enjoy all of the fantastic amenities the city has to offer. Then retreat back home to privacy and breathtaking mountain, river and city views. One of ten units in the building, this condo lives like a townhome with an individual attached garage, two-car driveway, its own private elevator that serves each floor including the rooftop patio! The basement has an additional 755 square feet of storage space. This exceptional residence boasts an array of features including skylights and floor-to-ceiling windows filling the interior with natural light. There is a sauna and several balconies to enjoy the views. [Home Energy Score = 5. HES Report at https://rpt.greenbuildingregistry.com/hes/OR10162495]
Zillow last checked: 8 hours ago
Listing updated: July 17, 2025 at 03:48am
Listed by:
Roberta Williams-Lock 503-709-4321,
Parkwood Properties,
Osha Roller 503-334-6421,
Parkwood Properties
Bought with:
Dee Reddy, 200208130
The Group Real Estate Services
Source: RMLS (OR),MLS#: 24387923
Facts & features
Interior
Bedrooms & bathrooms
- Bedrooms: 3
- Bathrooms: 4
- Full bathrooms: 3
- Partial bathrooms: 1
- Main level bathrooms: 1
Primary bedroom
- Features: Balcony, Sliding Doors, High Ceilings, Suite, Walkin Closet, Wallto Wall Carpet
- Level: Lower
- Area: 475
- Dimensions: 25 x 19
Bedroom 2
- Features: Balcony, Bathroom, Builtin Features, Sauna, Sliding Doors, Wallto Wall Carpet
- Level: Lower
- Area: 500
- Dimensions: 25 x 20
Bedroom 3
- Features: Wallto Wall Carpet
- Level: Lower
- Area: 154
- Dimensions: 14 x 11
Dining room
- Features: Balcony, Hardwood Floors, High Ceilings
- Level: Main
- Area: 180
- Dimensions: 10 x 18
Family room
- Features: Balcony, Skylight, Sliding Doors, Wallto Wall Carpet, Wet Bar
- Level: Upper
- Area: 231
- Dimensions: 21 x 11
Kitchen
- Features: Eating Area, Gas Appliances, Gourmet Kitchen, Hardwood Floors, Pantry, Granite
- Level: Main
- Area: 224
- Width: 14
Living room
- Features: Balcony, Builtin Features, Fireplace, Hardwood Floors, Skylight, Sliding Doors
- Level: Upper
- Area: 437
- Dimensions: 19 x 23
Heating
- Forced Air 95 Plus, Heat Pump, Zoned, Fireplace(s)
Cooling
- Central Air
Appliances
- Included: Built In Oven, Cooktop, Dishwasher, Disposal, Down Draft, Free-Standing Refrigerator, Gas Appliances, Plumbed For Ice Maker, Stainless Steel Appliance(s), Washer/Dryer, Gas Water Heater
- Laundry: Laundry Room
Features
- Central Vacuum, Elevator, Granite, High Ceilings, Quartz, Balcony, Bathroom, Built-in Features, Sauna, Wet Bar, Eat-in Kitchen, Gourmet Kitchen, Pantry, Suite, Walk-In Closet(s)
- Flooring: Hardwood, Heated Tile, Wall to Wall Carpet
- Doors: Sliding Doors
- Windows: Double Pane Windows, Skylight(s)
- Basement: Exterior Entry,Unfinished
- Number of fireplaces: 1
- Fireplace features: Gas
Interior area
- Total structure area: 3,233
- Total interior livable area: 3,233 sqft
Property
Parking
- Total spaces: 1
- Parking features: Driveway, On Street, Garage Door Opener, Condo Garage (Attached), Attached
- Attached garage spaces: 1
- Has uncovered spaces: Yes
Accessibility
- Accessibility features: Accessible Elevator Installed, Parking, Accessibility
Features
- Stories: 4
- Patio & porch: Covered Deck, Covered Patio, Deck, Porch
- Exterior features: Gas Hookup, Balcony
- Has view: Yes
- View description: City, Mountain(s), River
- Has water view: Yes
- Water view: River
Lot
- Features: Trees
Details
- Additional structures: GasHookup
- Parcel number: R275541
- Other equipment: Air Cleaner
Construction
Type & style
- Home type: Townhouse
- Architectural style: NW Contemporary
- Property subtype: Residential, Condominium, Townhouse
Materials
- Aluminum Siding, Wood Siding
- Foundation: Concrete Perimeter
- Roof: Flat,Membrane
Condition
- Resale
- New construction: No
- Year built: 1981
Utilities & green energy
- Gas: Gas Hookup, Gas
- Sewer: Public Sewer
- Water: Public
Community & neighborhood
Security
- Security features: Fire Sprinkler System, Security Lights
Community
- Community features: Condo Elevator
Location
- Region: Portland
- Subdivision: Southwest Hills
HOA & financial
HOA
- Has HOA: Yes
- HOA fee: $790 monthly
- Amenities included: Cable T V, Exterior Maintenance, Insurance, Internet, Maintenance Grounds, Trash
Other
Other facts
- Listing terms: Cash,Conventional
- Road surface type: Paved
Price history
| Date | Event | Price |
|---|---|---|
| 7/17/2025 | Sold | $765,000-10%$237/sqft |
Source: | ||
| 5/21/2025 | Pending sale | $850,000$263/sqft |
Source: | ||
| 11/7/2024 | Listed for sale | $850,000+9.7%$263/sqft |
Source: | ||
| 2/16/2021 | Sold | $775,000-2.5%$240/sqft |
Source: | ||
| 12/16/2020 | Pending sale | $795,000$246/sqft |
Source: Premiere Property Group, LLC #20534927 | ||
Public tax history
| Year | Property taxes | Tax assessment |
|---|---|---|
| 2025 | $15,630 +9.7% | $585,820 +3% |
| 2024 | $14,249 +2.5% | $568,760 +3% |
| 2023 | $13,904 -0.8% | $552,200 +3% |
Find assessor info on the county website
Neighborhood: Southwest Hills
Nearby schools
GreatSchools rating
- 9/10Ainsworth Elementary SchoolGrades: K-5Distance: 0.6 mi
- 5/10West Sylvan Middle SchoolGrades: 6-8Distance: 3.6 mi
- 8/10Lincoln High SchoolGrades: 9-12Distance: 0.9 mi
Schools provided by the listing agent
- Elementary: Ainsworth
- Middle: West Sylvan
- High: Lincoln
Source: RMLS (OR). This data may not be complete. We recommend contacting the local school district to confirm school assignments for this home.
Get a cash offer in 3 minutes
Find out how much your home could sell for in as little as 3 minutes with a no-obligation cash offer.
Estimated market value
$753,800
Get a cash offer in 3 minutes
Find out how much your home could sell for in as little as 3 minutes with a no-obligation cash offer.
Estimated market value
$753,800

