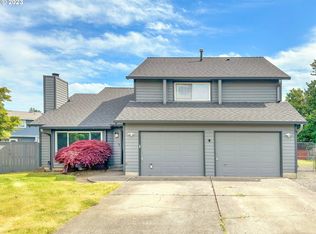Wow this is a great deal for a hard to find 3 bed 2 bath 1 level home! This 1211sf Ranch was built in 1984 and is perfectly rooted into the neighborhood bordering a public walking path that leads to the local school. The home features vaulted ceilings, a fireplace, new carpet and a spacious yard. The kitchen is located in the back of the home and is open to a modest family room with sliding doors that lead to a deck. Its a really slick floorplan that is sure to impress!
This property is off market, which means it's not currently listed for sale or rent on Zillow. This may be different from what's available on other websites or public sources.

