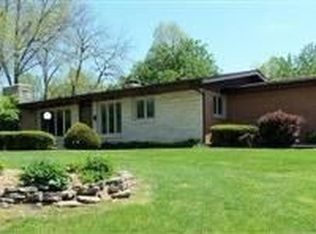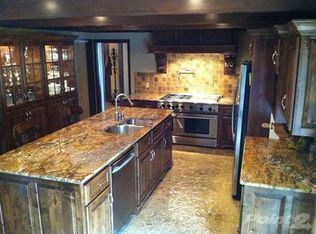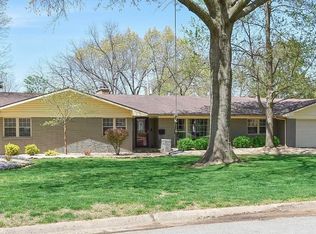This updated home, in the desirable Southern Hills neighborhood, is a homeowners dream come true. The 2,940 SqFt home has 4 bedrooms, 3 1/2 baths, 2 living areas, a formal dining room, a sun room, sitting room and an office. Gorgeous hardwood floors throughout really set off this one-of-a-kind beauty. All of this is sitting on the spacious .747 acre lot, with a storage shed.<br/><br/>Brokered And Advertised By: Murney Associates - Primrose<br/>Listing Agent: Brian R Jared
This property is off market, which means it's not currently listed for sale or rent on Zillow. This may be different from what's available on other websites or public sources.



