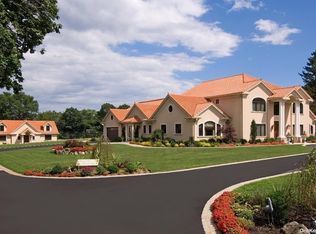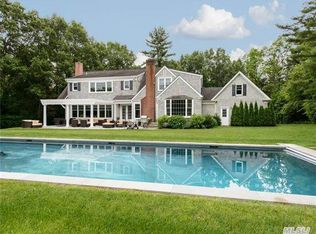Sold for $1,750,000 on 06/10/25
$1,750,000
2212 Route 106, Syosset, NY 11791
4beds
2,219sqft
Single Family Residence, Residential
Built in 1950
5.24 Acres Lot
$1,797,300 Zestimate®
$789/sqft
$6,032 Estimated rent
Home value
$1,797,300
$1.58M - $2.05M
$6,032/mo
Zestimate® history
Loading...
Owner options
Explore your selling options
What's special
Welcome to 2212 Route 106, nestled in the desirable village of Muttontown within the esteemed Jericho School District. This charming 4-bedroom, 2-bathroom Cape Cod home sits on 5.24 acres of prime horse property, complete with a 4-stall center-aisle barn featuring a hay loft, ample turnout space, and room for a riding ring.
Upon entering, you're greeted by a spacious foyer/mudroom leading to a bright kitchen and a generous living room adorned with a brick fireplace and bay windows that flood the space with natural light. The formal dining room offers an elegant setting for gatherings. The main level also includes two bedrooms and a full bathroom equipped with a shower seat and handicap rails for added accessibility.
Upstairs, you'll find two sizable bedrooms with abundant storage and a full bathroom with a shower stall. The full, partially finished basement provides extensive storage or potential for additional living space.
Experience the perfect blend of rustic charm and modern convenience in this well-maintained equestrian property.
Zillow last checked: 8 hours ago
Listing updated: June 13, 2025 at 11:41am
Listed by:
Carol Hurnyak 631-428-7874,
Long Island Homes & Horse Prop 631-979-2965
Bought with:
Carol Hurnyak, 10401373889
Long Island Homes & Horse Prop
Source: OneKey® MLS,MLS#: 847685
Facts & features
Interior
Bedrooms & bathrooms
- Bedrooms: 4
- Bathrooms: 2
- Full bathrooms: 2
Bedroom 1
- Description: First Floor bedroom with large closet
- Level: First
Bedroom 2
- Description: First Floor bedroom
- Level: First
Bedroom 3
- Description: Upstairs large bedroom with his and hers closets and lots of storage space
- Level: Second
Bedroom 4
- Description: Upstairs second bedroom with walk in closet
- Level: Second
Bathroom 1
- Description: First Floor full bath with handicapped accessible shower
- Level: First
Bathroom 2
- Description: Upstairs full bathroom with shower
- Level: Second
Other
- Description: Mudroom/Foyer
- Level: First
Den
- Description: Den/Family room with large brick fireplace and bay window
- Level: First
Dining room
- Description: Formal dining room
- Level: First
Kitchen
- Description: Kitchen with outside entrance
- Level: First
Heating
- Oil
Cooling
- Central Air
Appliances
- Included: Dryer, Electric Range, Refrigerator
- Laundry: Washer/Dryer Hookup, Electric Dryer Hookup, In Basement, Washer Hookup
Features
- First Floor Bedroom, First Floor Full Bath, Chandelier, Entrance Foyer, Formal Dining, His and Hers Closets, Natural Woodwork, Pantry, Storage, Walk Through Kitchen
- Flooring: Carpet, Hardwood
- Windows: Bay Window(s)
- Basement: Full,Storage Space,Unfinished
- Attic: None
- Number of fireplaces: 1
- Fireplace features: Family Room, Living Room
Interior area
- Total structure area: 2,219
- Total interior livable area: 2,219 sqft
Property
Parking
- Total spaces: 2
- Parking features: Detached, Driveway, Garage, Garage Door Opener
- Garage spaces: 2
- Has uncovered spaces: Yes
Accessibility
- Accessibility features: Accessible Full Bath
Features
- Levels: Two
- Patio & porch: Deck, Patio
- Exterior features: Mailbox
- Has private pool: Yes
- Pool features: Fenced, In Ground, Outdoor Pool, Pool Cover
- Fencing: Fenced
Lot
- Size: 5.24 Acres
- Features: Back Yard, Private, Stone/Brick Wall
- Residential vegetation: Partially Wooded
Details
- Additional structures: Barn(s), Corral(s), Gazebo, Kennel/Dog Run, Pool House, Stable(s), Workshop
- Parcel number: 2429150480000250
- Special conditions: None
- Other equipment: Pool Equip/Cover
- Horses can be raised: Yes
Construction
Type & style
- Home type: SingleFamily
- Architectural style: Cape Cod
- Property subtype: Single Family Residence, Residential
Condition
- Year built: 1950
Utilities & green energy
- Sewer: Cesspool
- Water: Public
- Utilities for property: Electricity Connected, Water Connected
Community & neighborhood
Security
- Security features: Fire Alarm
Location
- Region: Syosset
Other
Other facts
- Listing agreement: Exclusive Right To Sell
Price history
| Date | Event | Price |
|---|---|---|
| 7/8/2025 | Listing removed | $3,750$2/sqft |
Source: Zillow Rentals | ||
| 6/30/2025 | Listed for rent | $3,750$2/sqft |
Source: Zillow Rentals | ||
| 6/10/2025 | Sold | $1,750,000+2.9%$789/sqft |
Source: | ||
| 4/18/2025 | Pending sale | $1,700,000$766/sqft |
Source: | ||
| 4/15/2025 | Listing removed | $1,700,000$766/sqft |
Source: | ||
Public tax history
| Year | Property taxes | Tax assessment |
|---|---|---|
| 2024 | -- | $1,598 |
| 2023 | -- | $1,598 |
| 2022 | -- | $1,598 |
Find assessor info on the county website
Neighborhood: 11791
Nearby schools
GreatSchools rating
- 8/10George A Jackson SchoolGrades: K-5Distance: 2.1 mi
- 8/10Jericho Middle SchoolGrades: 6-8Distance: 1.7 mi
- 9/10Jericho Senior High SchoolGrades: 9-12Distance: 1.7 mi
Schools provided by the listing agent
- Elementary: George A Jackson School
- Middle: Jericho Middle School
- High: Jericho Senior High School
Source: OneKey® MLS. This data may not be complete. We recommend contacting the local school district to confirm school assignments for this home.
Get a cash offer in 3 minutes
Find out how much your home could sell for in as little as 3 minutes with a no-obligation cash offer.
Estimated market value
$1,797,300
Get a cash offer in 3 minutes
Find out how much your home could sell for in as little as 3 minutes with a no-obligation cash offer.
Estimated market value
$1,797,300

