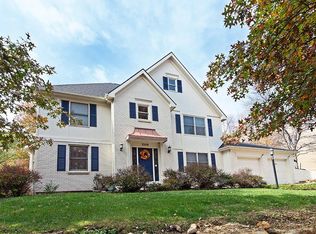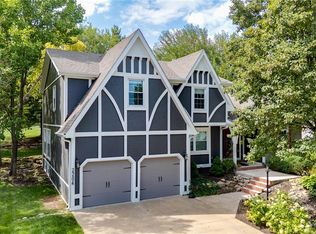Clinton Pointe subdivision is located up the hill from Raintree Montessori, Sunflower Elementary and SWMS with a neighborhood swimming pool and common area. Beautiful home with a great floor plan to enjoy. Multiple living rooms and open space across the back with a central kitchen. Master bedroom suite has a sitting area w/ fireplace on the back and office overlooking the Wakarusa Valley on the front - you will love it. Back yard patio cost $15k when the owners put it in so you can enjoy the evenings.
This property is off market, which means it's not currently listed for sale or rent on Zillow. This may be different from what's available on other websites or public sources.

