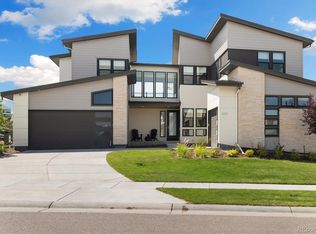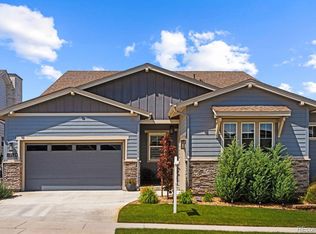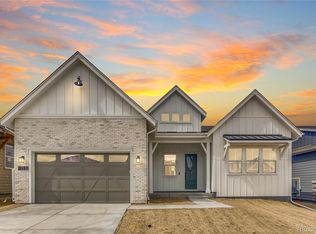Sold for $1,975,000 on 12/04/23
$1,975,000
2212 Rim Ridge Drive, Castle Pines, CO 80108
4beds
5,871sqft
Single Family Residence
Built in 2020
10,454.4 Square Feet Lot
$1,930,900 Zestimate®
$336/sqft
$5,125 Estimated rent
Home value
$1,930,900
$1.80M - $2.07M
$5,125/mo
Zestimate® history
Loading...
Owner options
Explore your selling options
What's special
Welcome home to this bright and beautiful Infinity home with upgrades throughout. Open the front door to wide plank wood flooring and 14' ceilings in the entryway, living room and office. The floor to ceiling windows bathe the home in natural light. A stunning, tile gas fireplace with steel beam mantel is the focal point in the living room warming the room on those chilly Colorado nights. This ranch with a walkout basement makes for easy main floor living and provides 2 large, outdoor entertaining spaces. The gourmet kitchen with built-in Thermador appliances and granite countertops is any cooks dream. Make your way to the spa-like primary bath which is a gorgeous retreat including a soaking tub, 4 shower heads in the large double shower and a built in makeup counter. It connects to a large walk-in closet that has custom built-ins providing organized and extensive storage space. The home has surround sound throughout and a spacious basement with built-in bar and wine fridge providing another space for friends and family to enjoy. Walk outside to the fully fenced backyard ready for your pet, complete with professional landscaping. The 1 and 2 car garages with finished floors and slat wall storage provide room for all of your recreational equipment. For added comfort there is a whole house humidifier, tankless water heater and upgraded, double pane, black framed windows. Custom lighting throughout makes the house as bright and beautiful at night as it is during the day. Don't miss this modern masterpiece!
Zillow last checked: 8 hours ago
Listing updated: October 01, 2024 at 10:53am
Listed by:
Sharon Eisner 303-880-6127 sharon.eisner@kentwood.com,
Kentwood Real Estate Cherry Creek
Bought with:
Heather Ehret-Faircloth, 100018231
Camber Realty, LTD
Source: REcolorado,MLS#: 8962259
Facts & features
Interior
Bedrooms & bathrooms
- Bedrooms: 4
- Bathrooms: 4
- Full bathrooms: 2
- 3/4 bathrooms: 1
- 1/2 bathrooms: 1
- Main level bathrooms: 3
- Main level bedrooms: 2
Primary bedroom
- Description: Walk-In Closet
- Level: Main
Bedroom
- Description: En-Suite, Walk-In Closet
- Level: Main
Bedroom
- Description: Walk-In Closet
- Level: Basement
Bedroom
- Description: Walk-In Closet
- Level: Basement
Primary bathroom
- Description: Primary Is A 5 Piece Spa-Like Bathroom
- Level: Main
Bathroom
- Level: Main
Bathroom
- Description: Guest Bathroom
- Level: Main
Bathroom
- Level: Basement
Dining room
- Level: Main
Family room
- Description: Built-In Bar, Zephyr Wine Fridge, Walk Out To Patio And Yard.
Kitchen
- Description: Gourmet Kitchen With Thermador Appliances
- Level: Main
Living room
- Level: Main
Office
- Description: Glass Walled, With Built-In Storage
- Level: Main
Utility room
- Description: Large Storage Area
- Level: Basement
Heating
- Natural Gas
Cooling
- Has cooling: Yes
Appliances
- Included: Cooktop, Dishwasher, Disposal, Double Oven, Freezer, Gas Water Heater, Humidifier, Microwave, Range Hood, Refrigerator, Tankless Water Heater, Wine Cooler
Features
- Built-in Features, Eat-in Kitchen, Entrance Foyer, Five Piece Bath, Granite Counters, High Ceilings, High Speed Internet, Kitchen Island, Open Floorplan, Pantry, Primary Suite, Radon Mitigation System, Sound System, Walk-In Closet(s)
- Windows: Double Pane Windows, Window Treatments
- Basement: Finished,Walk-Out Access
- Number of fireplaces: 1
- Fireplace features: Gas, Living Room
Interior area
- Total structure area: 5,871
- Total interior livable area: 5,871 sqft
- Finished area above ground: 2,935
- Finished area below ground: 1,930
Property
Parking
- Total spaces: 3
- Parking features: Floor Coating, Oversized
- Attached garage spaces: 3
Features
- Levels: One
- Stories: 1
- Patio & porch: Covered, Deck
- Exterior features: Gas Valve, Lighting, Private Yard
- Fencing: Full
Lot
- Size: 10,454 sqft
- Features: Landscaped, Sprinklers In Front, Sprinklers In Rear
Details
- Parcel number: R0603762
- Special conditions: Standard
Construction
Type & style
- Home type: SingleFamily
- Architectural style: Contemporary
- Property subtype: Single Family Residence
Materials
- Frame, Stone
- Roof: Composition
Condition
- Year built: 2020
Details
- Builder name: Infinity Homes
Utilities & green energy
- Electric: 220 Volts, 220 Volts in Garage
- Sewer: Public Sewer
- Water: Public
- Utilities for property: Electricity Connected, Internet Access (Wired), Natural Gas Connected
Green energy
- Energy efficient items: Appliances, Construction, HVAC, Insulation, Lighting, Thermostat, Water Heater, Windows
Community & neighborhood
Security
- Security features: Carbon Monoxide Detector(s), Smoke Detector(s)
Location
- Region: Castle Pines
- Subdivision: The Canyons
HOA & financial
HOA
- Has HOA: Yes
- HOA fee: $139 monthly
- Association name: Canyon Owner`s Association
- Association phone: 303-265-7949
- Second HOA fee: $30 monthly
- Second association name: Canyon Metro District
- Second association phone: 303-265-7949
Other
Other facts
- Listing terms: Cash,Conventional,FHA,VA Loan
- Ownership: Individual
- Road surface type: Paved
Price history
| Date | Event | Price |
|---|---|---|
| 12/4/2023 | Sold | $1,975,000-3.7%$336/sqft |
Source: | ||
| 11/3/2023 | Pending sale | $2,050,000$349/sqft |
Source: | ||
| 10/28/2023 | Listed for sale | $2,050,000+47%$349/sqft |
Source: | ||
| 1/15/2021 | Sold | $1,394,738$238/sqft |
Source: Public Record Report a problem | ||
Public tax history
| Year | Property taxes | Tax assessment |
|---|---|---|
| 2025 | $16,770 -2.7% | $121,880 +16.8% |
| 2024 | $17,230 +43.6% | $104,320 -1% |
| 2023 | $12,000 -4.3% | $105,330 +43.7% |
Find assessor info on the county website
Neighborhood: 80108
Nearby schools
GreatSchools rating
- 8/10Timber Trail Elementary SchoolGrades: PK-5Distance: 2.9 mi
- 8/10Rocky Heights Middle SchoolGrades: 6-8Distance: 5.3 mi
- 9/10Rock Canyon High SchoolGrades: 9-12Distance: 5.5 mi
Schools provided by the listing agent
- Elementary: Timber Trail
- Middle: Rocky Heights
- High: Rock Canyon
- District: Douglas RE-1
Source: REcolorado. This data may not be complete. We recommend contacting the local school district to confirm school assignments for this home.
Get a cash offer in 3 minutes
Find out how much your home could sell for in as little as 3 minutes with a no-obligation cash offer.
Estimated market value
$1,930,900
Get a cash offer in 3 minutes
Find out how much your home could sell for in as little as 3 minutes with a no-obligation cash offer.
Estimated market value
$1,930,900


