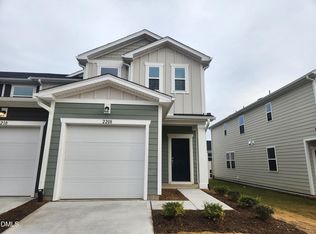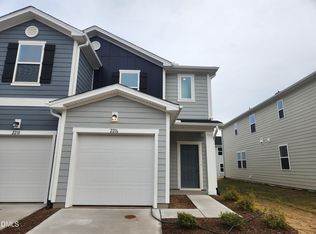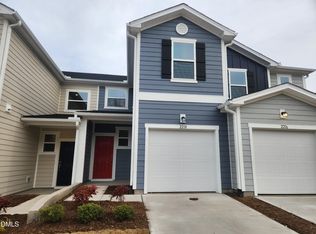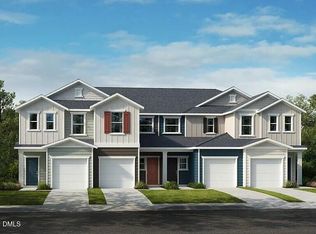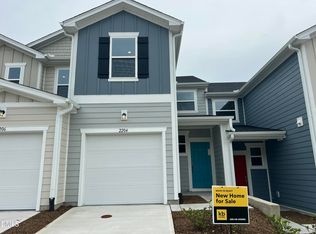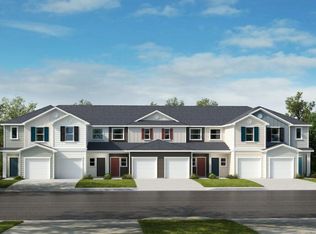Experience effortless living in this ENERGY STAR® certified townhome, perfectly positioned near premier shopping, dining, and entertainment at The Streets at Southpoint and Brier Creek Commons. Enjoy quick access to Duke University, Downtown Durham, and Research Triangle Park for an easy commute.Inside, the open-concept design showcases a spacious great room and a modern kitchen with a breakfast bar and convenient built-in USB charging port. Upstairs, the expansive primary suite features a generous walk-in closet, creating the perfect retreat. Additional highlights include Low-E windows, WaterSense® fixtures, and an upstairs laundry area—bringing together comfort, style, and energy efficiency in one smartly designed home.
Pending
$298,282
2212 Rabbitbrush St, Durham, NC 27704
3beds
1,359sqft
Est.:
Townhouse, Residential
Built in 2025
1,742.4 Square Feet Lot
$295,900 Zestimate®
$219/sqft
$89/mo HOA
What's special
Breakfast barUpstairs laundry areaLow-e windowsGenerous walk-in closetExpansive primary suiteModern kitchenOpen-concept design
- 69 days |
- 46 |
- 2 |
Zillow last checked: 8 hours ago
Listing updated: January 06, 2026 at 08:51am
Listed by:
L. Calvin Ramsey 919-573-4550,
Ramsey Realtors Team Inc
Source: Doorify MLS,MLS#: 10125040
Facts & features
Interior
Bedrooms & bathrooms
- Bedrooms: 3
- Bathrooms: 3
- Full bathrooms: 2
- 1/2 bathrooms: 1
Heating
- Zoned
Cooling
- Zoned
Appliances
- Included: Dishwasher, Disposal, Electric Range, Electric Water Heater, ENERGY STAR Qualified Appliances, Microwave, Plumbed For Ice Maker, Self Cleaning Oven
- Laundry: Laundry Room, Upper Level
Features
- Bathtub/Shower Combination, High Ceilings, High Speed Internet, Quartz Counters, Shower Only, Smooth Ceilings, Walk-In Closet(s)
- Flooring: Carpet, Vinyl
- Windows: Insulated Windows
Interior area
- Total structure area: 1,359
- Total interior livable area: 1,359 sqft
- Finished area above ground: 1,359
- Finished area below ground: 0
Property
Parking
- Total spaces: 1
- Parking features: Attached, Garage, Garage Door Opener, Garage Faces Front
- Attached garage spaces: 1
Features
- Levels: Two
- Stories: 2
- Patio & porch: Patio
- Exterior features: Rain Gutters
- Has view: Yes
Lot
- Size: 1,742.4 Square Feet
- Features: Landscaped
Details
- Parcel number: 00000000
- Special conditions: Standard
Construction
Type & style
- Home type: Townhouse
- Architectural style: Traditional
- Property subtype: Townhouse, Residential
Materials
- Fiber Cement
- Foundation: Slab
- Roof: Shingle
Condition
- New construction: Yes
- Year built: 2025
- Major remodel year: 2025
Utilities & green energy
- Sewer: Public Sewer
- Water: Public
- Utilities for property: Cable Available
Green energy
- Water conservation: Low-Flow Fixtures
Community & HOA
Community
- Subdivision: Aster Ridge
HOA
- Has HOA: Yes
- Services included: Maintenance Grounds
- HOA fee: $89 monthly
Location
- Region: Durham
Financial & listing details
- Price per square foot: $219/sqft
- Date on market: 11/20/2025
Estimated market value
$295,900
$281,000 - $311,000
$1,979/mo
Price history
Price history
| Date | Event | Price |
|---|---|---|
| 1/6/2026 | Pending sale | $298,282$219/sqft |
Source: | ||
| 9/12/2025 | Price change | $298,282+0.7%$219/sqft |
Source: | ||
| 8/26/2025 | Price change | $296,282-3.3%$218/sqft |
Source: | ||
| 8/2/2025 | Price change | $306,282+0.7%$225/sqft |
Source: | ||
| 7/22/2025 | Listed for sale | $304,282$224/sqft |
Source: | ||
Public tax history
Public tax history
Tax history is unavailable.BuyAbility℠ payment
Est. payment
$1,790/mo
Principal & interest
$1408
Property taxes
$189
Other costs
$193
Climate risks
Neighborhood: 27704
Nearby schools
GreatSchools rating
- 8/10Merrick-Moore ElementaryGrades: PK-5Distance: 0.4 mi
- 5/10Neal MiddleGrades: 6-8Distance: 4.3 mi
- 1/10Southern School of Energy and SustainabilityGrades: 9-12Distance: 1.3 mi
Schools provided by the listing agent
- Elementary: Durham - Merrick-Moore
- Middle: Durham - Neal
- High: Alamance - Southern High
Source: Doorify MLS. This data may not be complete. We recommend contacting the local school district to confirm school assignments for this home.
- Loading
