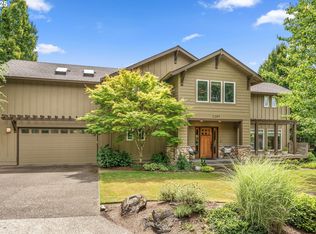Sold
$1,200,000
2212 NW Crestview Way, Portland, OR 97229
4beds
4,171sqft
Residential, Single Family Residence
Built in 1999
0.34 Acres Lot
$1,219,200 Zestimate®
$288/sqft
$5,052 Estimated rent
Home value
$1,219,200
$1.15M - $1.29M
$5,052/mo
Zestimate® history
Loading...
Owner options
Explore your selling options
What's special
Stunning home with light filled rooms,amazing views including the coast range!All living spaces on the main level including Master BR den/office.A private guest suite downstairs with closet large enough for nursery, wine storage...Also downstairs,a huge bonus room,wet-bar,fireplace and doors out to lower level deck.Ext is real Stucco. Ameneties include NO HOA DUES,free shuttle to Sunset Transit,miles of walking trails,Forest Heights Village and convenient commute to downtown,Intel,Nike, St. V's [Home Energy Score = 2. HES Report at https://rpt.greenbuildingregistry.com/hes/OR10205096]
Zillow last checked: 8 hours ago
Listing updated: May 30, 2023 at 02:30am
Listed by:
Ruth Tarr 503-806-0133,
Tarr Realty NW LLC.
Bought with:
Karen Lowthian, 200212088
Windermere Realty Trust
Source: RMLS (OR),MLS#: 22463069
Facts & features
Interior
Bedrooms & bathrooms
- Bedrooms: 4
- Bathrooms: 4
- Full bathrooms: 3
- Partial bathrooms: 1
- Main level bathrooms: 3
Primary bedroom
- Features: Closet Organizer, Deck, High Ceilings, Suite, Walkin Closet
- Level: Main
Bedroom 2
- Features: Closet
- Level: Main
Bedroom 3
- Level: Main
Dining room
- Features: Hardwood Floors, Butlers Pantry, High Ceilings
- Level: Main
Family room
- Features: Bookcases, Wet Bar
- Level: Lower
Kitchen
- Features: Ceiling Fan, Cook Island, Deck, Eat Bar, Butlers Pantry, High Ceilings
- Level: Main
Living room
- Features: Fireplace, Hardwood Floors, High Ceilings
- Level: Main
Heating
- Forced Air, Fireplace(s)
Cooling
- Central Air
Appliances
- Included: Appliance Garage, Built In Oven, Convection Oven, Dishwasher, Double Oven, Down Draft, Free-Standing Refrigerator, Gas Appliances, Microwave, Gas Water Heater
- Laundry: Laundry Room
Features
- Central Vacuum, High Ceilings, Soaking Tub, Sound System, Walk-In Closet(s), Bookcases, Wet Bar, Closet, Butlers Pantry, Ceiling Fan(s), Cook Island, Eat Bar, Closet Organizer, Suite, Granite, Kitchen Island
- Flooring: Hardwood, Wood
- Windows: Double Pane Windows
- Basement: Finished
- Number of fireplaces: 3
- Fireplace features: Gas
Interior area
- Total structure area: 4,171
- Total interior livable area: 4,171 sqft
Property
Parking
- Total spaces: 3
- Parking features: Driveway, Garage Door Opener, Attached, Oversized
- Attached garage spaces: 3
- Has uncovered spaces: Yes
Accessibility
- Accessibility features: Garage On Main, Main Floor Bedroom Bath, Walkin Shower, Accessibility
Features
- Stories: 2
- Patio & porch: Deck
- Has view: Yes
- View description: City, Park/Greenbelt, Valley
Lot
- Size: 0.34 Acres
- Features: Private, Sloped, Trees, Sprinkler, SqFt 10000 to 14999
Details
- Parcel number: R270842
- Other equipment: Intercom
Construction
Type & style
- Home type: SingleFamily
- Architectural style: Custom Style,Traditional
- Property subtype: Residential, Single Family Residence
Materials
- Stucco, Wood Siding
- Roof: Tile
Condition
- Resale
- New construction: No
- Year built: 1999
Details
- Warranty included: Yes
Utilities & green energy
- Gas: Gas
- Sewer: Public Sewer
- Water: Public
- Utilities for property: Cable Connected
Community & neighborhood
Security
- Security features: Intercom Entry, Security System Owned
Location
- Region: Portland
- Subdivision: Skyline Summit
Other
Other facts
- Listing terms: Cash,Conventional
- Road surface type: Paved
Price history
| Date | Event | Price |
|---|---|---|
| 5/25/2023 | Sold | $1,200,000-5.9%$288/sqft |
Source: | ||
| 4/6/2023 | Pending sale | $1,275,000$306/sqft |
Source: | ||
| 3/22/2023 | Price change | $1,275,000-5.5%$306/sqft |
Source: | ||
| 2/9/2023 | Listed for sale | $1,349,000+57.8%$323/sqft |
Source: | ||
| 10/26/2005 | Sold | $855,000+547.7%$205/sqft |
Source: Public Record | ||
Public tax history
| Year | Property taxes | Tax assessment |
|---|---|---|
| 2025 | $24,935 +2% | $1,083,940 +3% |
| 2024 | $24,436 -1.2% | $1,052,370 +3% |
| 2023 | $24,729 +3.5% | $1,021,720 +3% |
Find assessor info on the county website
Neighborhood: Northwest Heights
Nearby schools
GreatSchools rating
- 9/10Forest Park Elementary SchoolGrades: K-5Distance: 0.5 mi
- 5/10West Sylvan Middle SchoolGrades: 6-8Distance: 2.4 mi
- 8/10Lincoln High SchoolGrades: 9-12Distance: 4 mi
Schools provided by the listing agent
- Elementary: Forest Park
- Middle: West Sylvan
- High: Lincoln
Source: RMLS (OR). This data may not be complete. We recommend contacting the local school district to confirm school assignments for this home.
Get a cash offer in 3 minutes
Find out how much your home could sell for in as little as 3 minutes with a no-obligation cash offer.
Estimated market value
$1,219,200
Get a cash offer in 3 minutes
Find out how much your home could sell for in as little as 3 minutes with a no-obligation cash offer.
Estimated market value
$1,219,200
