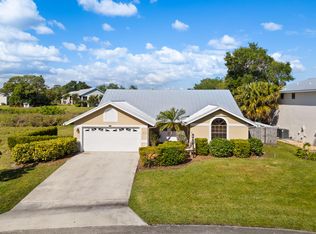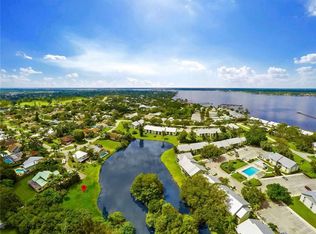Sold for $410,000 on 08/07/25
$410,000
2212 NW 20th Avenue, Stuart, FL 34994
3beds
1,818sqft
Single Family Residence
Built in 1994
0.3 Acres Lot
$395,800 Zestimate®
$226/sqft
$4,862 Estimated rent
Home value
$395,800
$356,000 - $439,000
$4,862/mo
Zestimate® history
Loading...
Owner options
Explore your selling options
What's special
3BR/2.5BA/2 car garage POOL home on a lagoon with a screened patio and fenced yard! Enjoy river breezes and beautiful sunsets in the gated community of The Estuary. HOA ONLY $71. monthly! Exterior and Interior just painted, 2021 Trane A/C, 2021 Pool resurfaced. Ideal location near downtown Stuart, shopping mall, great restaurants and more! Drop your kayak/paddleboard in the river at the Estuary dock! Two story home with soaring ceilings and fireplace add character to this unique home. Home passed 4-point, WDO and Wind-Mit inspections May 2025.
Zillow last checked: 8 hours ago
Listing updated: August 07, 2025 at 11:50pm
Listed by:
Ashley Rose Murphy 973-508-9425,
RE/MAX Gold,
Richard L. McKinney 772-370-8631,
RE/MAX Gold
Bought with:
Ashley Rose Murphy
RE/MAX Gold
Source: BeachesMLS,MLS#: RX-11098009 Originating MLS: Beaches MLS
Originating MLS: Beaches MLS
Facts & features
Interior
Bedrooms & bathrooms
- Bedrooms: 3
- Bathrooms: 3
- Full bathrooms: 2
- 1/2 bathrooms: 1
Primary bedroom
- Description: Large primary bedroom
- Level: U
- Area: 288 Square Feet
- Dimensions: 18 x 16
Bedroom 2
- Description: Good size bedroom
- Level: U
- Area: 144 Square Feet
- Dimensions: 12 x 12
Bedroom 3
- Description: Good size bedroom
- Level: U
- Area: 132 Square Feet
- Dimensions: 12 x 11
Dining room
- Description: Dining area
- Level: M
- Area: 143 Square Feet
- Dimensions: 13 x 11
Kitchen
- Description: Kitchen
- Level: M
- Area: 121 Square Feet
- Dimensions: 11 x 11
Living room
- Description: Large living room
- Level: M
- Area: 400 Square Feet
- Dimensions: 20 x 20
Patio
- Description: Screen covered patio
- Level: M
- Area: 165 Square Feet
- Dimensions: 15 x 11
Heating
- Central, Electric, Fireplace(s)
Cooling
- Ceiling Fan(s), Central Air, Electric
Appliances
- Included: Dishwasher, Dryer, Electric Range, Refrigerator, Washer, Electric Water Heater
- Laundry: Inside
Features
- Ctdrl/Vault Ceilings, Entrance Foyer, Upstairs Living Area, Volume Ceiling, Walk-In Closet(s)
- Flooring: Carpet, Ceramic Tile, Laminate
- Doors: French Doors
- Has fireplace: Yes
Interior area
- Total structure area: 2,554
- Total interior livable area: 1,818 sqft
Property
Parking
- Total spaces: 2
- Parking features: 2+ Spaces, Driveway, Garage - Attached, Vehicle Restrictions, Commercial Vehicles Prohibited
- Attached garage spaces: 2
- Has uncovered spaces: Yes
Features
- Levels: Multi/Split
- Stories: 2
- Patio & porch: Covered Patio, Open Patio, Screened Patio
- Has private pool: Yes
- Pool features: Concrete, Equipment Included, In Ground, Pool/Spa Combo
- Has spa: Yes
- Spa features: Spa
- Fencing: Fenced
- Has view: Yes
- View description: Lagoon, Other, Pond, Pool
- Has water view: Yes
- Water view: Lagoon,Pond
- Waterfront features: Lagoon, Pond
Lot
- Size: 0.30 Acres
- Dimensions: 0.29
- Features: 1/4 to 1/2 Acre, Corner Lot, West of US-1
Details
- Parcel number: 303741014000004502
- Zoning: Residential
Construction
Type & style
- Home type: SingleFamily
- Architectural style: Contemporary
- Property subtype: Single Family Residence
Materials
- Frame, Stucco
- Roof: Metal
Condition
- Resale
- New construction: No
- Year built: 1994
Utilities & green energy
- Sewer: Public Sewer
- Water: Public
- Utilities for property: Electricity Connected
Community & neighborhood
Security
- Security features: Security Gate, Smoke Detector(s)
Community
- Community features: Tennis Court(s), Gated
Location
- Region: Stuart
- Subdivision: River Shores Plantation
HOA & financial
HOA
- Has HOA: Yes
- HOA fee: $71 monthly
- Services included: Common Areas, Management Fees, Manager
Other fees
- Application fee: $150
Other
Other facts
- Listing terms: Cash,Conventional,FHA,VA Loan
- Road surface type: Paved
Price history
| Date | Event | Price |
|---|---|---|
| 8/7/2025 | Sold | $410,000-13.7%$226/sqft |
Source: | ||
| 7/22/2025 | Pending sale | $474,999$261/sqft |
Source: | ||
| 6/9/2025 | Listed for sale | $474,999-1%$261/sqft |
Source: | ||
| 6/9/2025 | Listing removed | $479,999$264/sqft |
Source: | ||
| 5/25/2025 | Price change | $479,999-2%$264/sqft |
Source: | ||
Public tax history
| Year | Property taxes | Tax assessment |
|---|---|---|
| 2024 | $6,837 +1.9% | $430,303 +3% |
| 2023 | $6,707 +72.9% | $417,770 +67.4% |
| 2022 | $3,880 +0% | $249,611 +3% |
Find assessor info on the county website
Neighborhood: North River Shores
Nearby schools
GreatSchools rating
- 7/10Felix A Williams Elementary SchoolGrades: PK-5Distance: 1.4 mi
- 5/10Stuart Middle SchoolGrades: 6-8Distance: 3.3 mi
- 6/10Jensen Beach High SchoolGrades: 9-12Distance: 1 mi

Get pre-qualified for a loan
At Zillow Home Loans, we can pre-qualify you in as little as 5 minutes with no impact to your credit score.An equal housing lender. NMLS #10287.
Sell for more on Zillow
Get a free Zillow Showcase℠ listing and you could sell for .
$395,800
2% more+ $7,916
With Zillow Showcase(estimated)
$403,716
