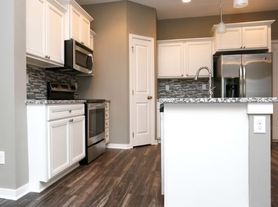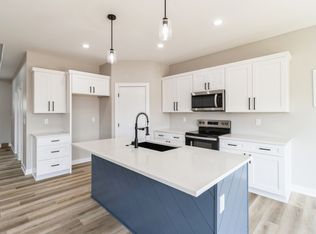Welcome to the beautiful home in one of Clive's most desirable neighborhoods. This 4-bedroom, 3-bath home offers the perfect mix of space, comfort, and convenience.
The main level features an inviting, light-filled layout with a large living room, formal dining area, and a cozy family room anchored by a fireplace ideal for gatherings or quiet nights in. The kitchen has been updated with granite countertops, stainless-steel appliances, and plenty of storage space. It opens to a bright dining nook that walks out to a deck overlooking a nicely landscaped backyard.
Upstairs, you'll find all four bedrooms, including a generous primary suite with a walk-in closet and a private bath. The laundry is conveniently located on the second floor. The lower level offers additional storage and potential for a recreation room or home gym.
Recent updates include a newer furnace, lighting, and garbage disposal keeping the home move-in ready and easy to maintain. The 2-car attached garage provides ample parking and storage, and the home is part of the well-maintained Country Club Owners Association.
You'll love the location minutes from parks, trails, shopping, and top-rated West Des Moines schools. Whether you're relaxing on the deck or entertaining friends, this home feels warm, comfortable, and easy to love.
- Lease Length: 12 months (renewal option available)
- Security Deposit: One month's rent, refundable per Iowa law
- Rent Due Date: 25th of each month
- Utilities: Tenant pays for electric, gas, water, sewer, trash, and internet
- Maintenance: Tenant responsible for lawn care, landscaping, and snow removal
- Smoking: Strictly prohibited anywhere on the property
- Pets: Only with prior written approval and a signed Pet Addendum
- Occupancy: Only listed tenants may occupy; no subletting or Airbnb rentals
- Insurance: Renter's insurance required during the lease term
House for rent
Accepts Zillow applications
$2,845/mo
2212 NW 139th St, Clive, IA 50325
4beds
2,181sqft
Price may not include required fees and charges.
Single family residence
Available now
Cats, small dogs OK
Central air
Hookups laundry
Attached garage parking
Forced air
What's special
Formal dining areaWalk-in closetGranite countertopsInviting light-filled layoutGenerous primary suiteStainless-steel appliancesBright dining nook
- 20 days |
- -- |
- -- |
Travel times
Facts & features
Interior
Bedrooms & bathrooms
- Bedrooms: 4
- Bathrooms: 3
- Full bathrooms: 3
Heating
- Forced Air
Cooling
- Central Air
Appliances
- Included: Dishwasher, Microwave, Oven, Refrigerator, WD Hookup
- Laundry: Hookups
Features
- WD Hookup, Walk In Closet
- Flooring: Carpet, Hardwood
Interior area
- Total interior livable area: 2,181 sqft
Property
Parking
- Parking features: Attached
- Has attached garage: Yes
- Details: Contact manager
Features
- Exterior features: Electricity not included in rent, Garbage not included in rent, Gas not included in rent, Heating system: Forced Air, Internet not included in rent, Sewage not included in rent, Walk In Closet, Water not included in rent
Details
- Parcel number: 29100065480054
Construction
Type & style
- Home type: SingleFamily
- Property subtype: Single Family Residence
Community & HOA
Location
- Region: Clive
Financial & listing details
- Lease term: 1 Year
Price history
| Date | Event | Price |
|---|---|---|
| 11/12/2025 | Price change | $2,845-3.6%$1/sqft |
Source: Zillow Rentals | ||
| 11/7/2025 | Price change | $2,950-4.7%$1/sqft |
Source: Zillow Rentals | ||
| 10/24/2025 | Listed for rent | $3,095$1/sqft |
Source: Zillow Rentals | ||
| 10/17/2025 | Sold | $373,000-5.6%$171/sqft |
Source: | ||
| 9/22/2025 | Pending sale | $395,000$181/sqft |
Source: | ||

