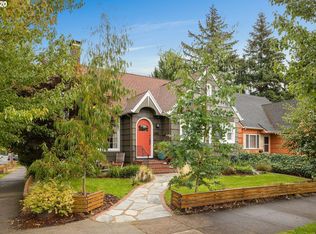Sold
$530,000
2212 NE 59th Ave, Portland, OR 97213
3beds
2,168sqft
Residential, Single Family Residence
Built in 1929
4,356 Square Feet Lot
$528,100 Zestimate®
$244/sqft
$2,677 Estimated rent
Home value
$528,100
$502,000 - $560,000
$2,677/mo
Zestimate® history
Loading...
Owner options
Explore your selling options
What's special
Charming Rose City home with a perfect blend of vintage character and modern updates. This light-filled home features beautiful refinished hardwood floors, classic built-ins, and a cozy wood-burning fireplace. The kitchen has open cabinetry, a range & eating nook. Easy access to the BBQ via the side door. Two bedrooms and a full bath on the main, with a versatile finished basement offering additional living space, storage, and laundry space with a washer/dryer. Two additional bedrooms are upstairs. Enjoy outdoor entertaining in the private, fully fenced backyard with mature landscaping and a deck & patio. Detached garage and long driveway provide plenty of parking. Located on a quiet street just minutes from parks, coffee shops, and all the vibrant energy of NE Portland. Roof was replaced in fall 2024, new gutters in May 2025, Furnace in 2023. [Home Energy Score = 1. HES Report at https://rpt.greenbuildingregistry.com/hes/OR10238981]
Zillow last checked: 8 hours ago
Listing updated: November 07, 2025 at 01:44am
Listed by:
Steve Nassar 503-805-5582,
Premiere Property Group, LLC,
Jennifer Saucy 503-869-5698,
Premiere Property Group, LLC
Bought with:
Charity Chesnek, 200307224
Think Real Estate
Source: RMLS (OR),MLS#: 781802359
Facts & features
Interior
Bedrooms & bathrooms
- Bedrooms: 3
- Bathrooms: 1
- Full bathrooms: 1
- Main level bathrooms: 1
Primary bedroom
- Features: Hardwood Floors, Closet
- Level: Main
- Area: 110
- Dimensions: 11 x 10
Bedroom 2
- Features: Exterior Entry, Hardwood Floors, Closet
- Level: Main
- Area: 99
- Dimensions: 11 x 9
Bedroom 3
- Features: Closet, Wallto Wall Carpet
- Level: Upper
- Area: 110
- Dimensions: 11 x 10
Bedroom 4
- Level: Upper
- Area: 112
- Dimensions: 14 x 8
Dining room
- Features: Builtin Features, Hardwood Floors
- Level: Main
- Area: 99
- Dimensions: 11 x 9
Family room
- Level: Lower
Kitchen
- Features: Free Standing Range, Laminate Flooring
- Level: Main
- Area: 126
- Width: 9
Living room
- Features: Fireplace, Hardwood Floors
- Level: Main
- Area: 208
- Dimensions: 16 x 13
Heating
- Forced Air, Fireplace(s)
Appliances
- Included: Free-Standing Range, Range Hood, Washer/Dryer, Electric Water Heater
Features
- Closet, Built-in Features, Tile
- Flooring: Hardwood, Vinyl, Wall to Wall Carpet, Laminate
- Windows: Storm Window(s), Wood Frames
- Basement: Full
- Number of fireplaces: 1
- Fireplace features: Wood Burning
Interior area
- Total structure area: 2,168
- Total interior livable area: 2,168 sqft
Property
Parking
- Total spaces: 1
- Parking features: Driveway, Off Street, Detached
- Garage spaces: 1
- Has uncovered spaces: Yes
Features
- Stories: 3
- Patio & porch: Deck, Patio
- Exterior features: Yard, Exterior Entry
- Fencing: Fenced
Lot
- Size: 4,356 sqft
- Features: Level, Trees, SqFt 3000 to 4999
Details
- Parcel number: R282690
Construction
Type & style
- Home type: SingleFamily
- Architectural style: Cottage,English
- Property subtype: Residential, Single Family Residence
Materials
- Wood Siding
- Roof: Composition
Condition
- Resale
- New construction: No
- Year built: 1929
Utilities & green energy
- Gas: Gas
- Sewer: Public Sewer
- Water: Public
Community & neighborhood
Location
- Region: Portland
- Subdivision: Rose City Park
Other
Other facts
- Listing terms: Cash,Conventional
- Road surface type: Paved
Price history
| Date | Event | Price |
|---|---|---|
| 11/5/2025 | Sold | $530,000-0.9%$244/sqft |
Source: | ||
| 10/1/2025 | Pending sale | $535,000$247/sqft |
Source: | ||
| 9/2/2025 | Price change | $535,000-5.3%$247/sqft |
Source: | ||
| 8/4/2025 | Price change | $564,950-0.9%$261/sqft |
Source: | ||
| 7/17/2025 | Price change | $569,950-2.6%$263/sqft |
Source: | ||
Public tax history
| Year | Property taxes | Tax assessment |
|---|---|---|
| 2025 | $5,865 +3.7% | $217,680 +3% |
| 2024 | $5,655 +4% | $211,340 +3% |
| 2023 | $5,437 +2.2% | $205,190 +3% |
Find assessor info on the county website
Neighborhood: Rose City Park
Nearby schools
GreatSchools rating
- 10/10Rose City ParkGrades: K-5Distance: 0.1 mi
- 6/10Roseway Heights SchoolGrades: 6-8Distance: 0.8 mi
- 4/10Leodis V. McDaniel High SchoolGrades: 9-12Distance: 1.1 mi
Schools provided by the listing agent
- Elementary: Rose City Park
- Middle: Roseway Heights
- High: Leodis Mcdaniel
Source: RMLS (OR). This data may not be complete. We recommend contacting the local school district to confirm school assignments for this home.
Get a cash offer in 3 minutes
Find out how much your home could sell for in as little as 3 minutes with a no-obligation cash offer.
Estimated market value
$528,100
Get a cash offer in 3 minutes
Find out how much your home could sell for in as little as 3 minutes with a no-obligation cash offer.
Estimated market value
$528,100
