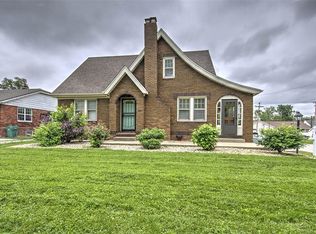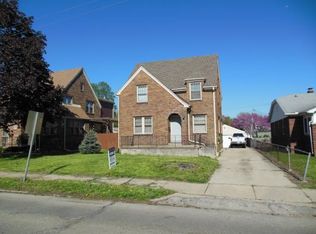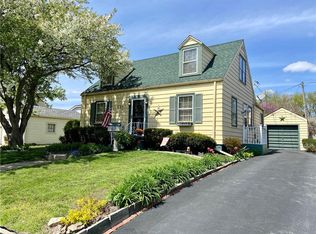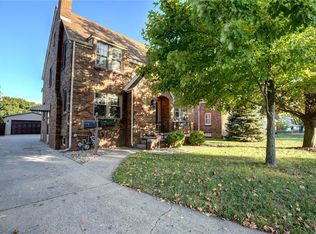Sold for $61,000
$61,000
2212 N Main St, Decatur, IL 62526
2beds
816sqft
Single Family Residence
Built in 1929
5,227.2 Square Feet Lot
$72,400 Zestimate®
$75/sqft
$942 Estimated rent
Home value
$72,400
$58,000 - $88,000
$942/mo
Zestimate® history
Loading...
Owner options
Explore your selling options
What's special
They don’t make them like they used to! Check out this 1929 BRICK BUNGALOW. It blends vintage character with modern updates. The bathroom showcases its original tile and tub, preserving the home’s timeless appeal. Major updates include drywall, roof, and windows in 2016, plus new heat, air, and cabinets in 2017. The almost fully fenced yard just needs a gate.
Location, location, location! Conveniently situated between the north end and downtown, with easy access to Decatur Memorial Hospital, grocery stores, shopping, and more, this home is the perfect mix of comfort and convenience. This home is TURN KEY. Move right in and enjoy!
Zillow last checked: 8 hours ago
Listing updated: March 07, 2025 at 10:52am
Listed by:
Sarah Goddard 217-422-3335,
Main Place Real Estate
Bought with:
Randy Grigg, 475179434
Vieweg RE/Better Homes & Gardens Real Estate-Service First
Source: CIBR,MLS#: 6249595 Originating MLS: Central Illinois Board Of REALTORS
Originating MLS: Central Illinois Board Of REALTORS
Facts & features
Interior
Bedrooms & bathrooms
- Bedrooms: 2
- Bathrooms: 1
- Full bathrooms: 1
Bedroom
- Level: Main
Bedroom
- Level: Main
Dining room
- Level: Main
Other
- Level: Main
Kitchen
- Level: Main
Living room
- Level: Main
Heating
- Gas
Cooling
- Central Air, Attic Fan
Appliances
- Included: Gas Water Heater, None
Features
- Main Level Primary
- Basement: Unfinished,Full
- Has fireplace: No
Interior area
- Total structure area: 816
- Total interior livable area: 816 sqft
- Finished area above ground: 816
- Finished area below ground: 0
Property
Parking
- Total spaces: 1
- Parking features: Detached, Garage
- Garage spaces: 1
Features
- Levels: One
- Stories: 1
- Patio & porch: Front Porch, Glass Enclosed
Lot
- Size: 5,227 sqft
Details
- Parcel number: 041203432011
- Zoning: RES
- Special conditions: None
Construction
Type & style
- Home type: SingleFamily
- Architectural style: Bungalow
- Property subtype: Single Family Residence
Materials
- Brick
- Foundation: Basement
- Roof: Asphalt
Condition
- Year built: 1929
Utilities & green energy
- Sewer: Public Sewer
- Water: Public
Community & neighborhood
Location
- Region: Decatur
- Subdivision: Butler Heights
Other
Other facts
- Road surface type: Concrete
Price history
| Date | Event | Price |
|---|---|---|
| 3/7/2025 | Sold | $61,000+1.8%$75/sqft |
Source: | ||
| 2/19/2025 | Pending sale | $59,900$73/sqft |
Source: | ||
| 2/12/2025 | Listed for sale | $59,900$73/sqft |
Source: | ||
Public tax history
| Year | Property taxes | Tax assessment |
|---|---|---|
| 2024 | $1,626 +0.8% | $16,797 +3.7% |
| 2023 | $1,613 +5.2% | $16,203 +8.1% |
| 2022 | $1,533 +6.4% | $14,993 +7.1% |
Find assessor info on the county website
Neighborhood: 62526
Nearby schools
GreatSchools rating
- 1/10Parsons Accelerated SchoolGrades: K-6Distance: 1.5 mi
- 1/10Stephen Decatur Middle SchoolGrades: 7-8Distance: 1.6 mi
- 2/10Macarthur High SchoolGrades: 9-12Distance: 1.5 mi
Schools provided by the listing agent
- District: Decatur Dist 61
Source: CIBR. This data may not be complete. We recommend contacting the local school district to confirm school assignments for this home.
Get pre-qualified for a loan
At Zillow Home Loans, we can pre-qualify you in as little as 5 minutes with no impact to your credit score.An equal housing lender. NMLS #10287.



