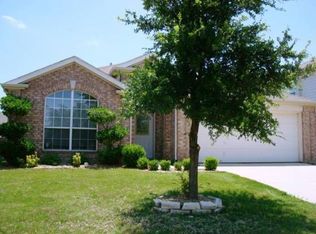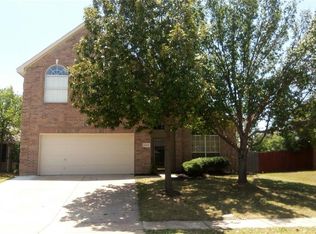Sold
Price Unknown
2212 Loon Lake Rd, Denton, TX 76210
3beds
1,866sqft
Single Family Residence
Built in 1998
7,187.4 Square Feet Lot
$338,200 Zestimate®
$--/sqft
$2,148 Estimated rent
Home value
$338,200
$318,000 - $362,000
$2,148/mo
Zestimate® history
Loading...
Owner options
Explore your selling options
What's special
BUYER TO RECEIVE 4K LENDING CREDIT THROUGH PREFERRED LENDER! Welcome to your dream home in the heart of Denton! This beautifully maintained residence at 2122 Loon Lake Drive offers a perfect blend of comfort and style.
As you enter, you’re greeted by a spacious open floor plan filled with natural light. The inviting living area features large windows and a cozy fireplace, creating an ideal space for family gatherings or entertaining friends.
The modern kitchen boasts stainless steel appliances, ample counter space, and a breakfast bar, making it a chef’s delight. Adjacent to the kitchen, the dining area overlooks the serene backyard, perfect for enjoying morning coffee or evening dinners.
The master suite is a true retreat, complete with a private bathroom featuring dual vanities, a soaking tub, and a separate shower. Three additional bedrooms provide plenty of space for family, guests, or a home office.
Step outside to your own private oasis! The backyard is beautifully landscaped and offers a patio area for outdoor dining or relaxation, all surrounded by mature trees for added privacy.
Located in a friendly neighborhood with easy access to parks, schools, and shopping, this home is not just a property; it’s a lifestyle. Don’t miss the opportunity to make 2122 Loon Lake Drive your new home!
Schedule a viewing today!
Zillow last checked: 8 hours ago
Listing updated: June 19, 2025 at 07:25pm
Listed by:
Levi Harris 0683754 817-689-2888,
Great Western Realty 817-689-2888
Bought with:
Brenda A Platt
Platinum Properties Realty
Source: NTREIS,MLS#: 20768232
Facts & features
Interior
Bedrooms & bathrooms
- Bedrooms: 3
- Bathrooms: 2
- Full bathrooms: 2
Primary bedroom
- Features: Ceiling Fan(s), En Suite Bathroom, Garden Tub/Roman Tub, Separate Shower, Walk-In Closet(s)
- Level: First
- Dimensions: 15 x 14
Bedroom
- Level: First
- Dimensions: 13 x 11
Bedroom
- Level: First
- Dimensions: 11 x 10
Breakfast room nook
- Level: First
- Dimensions: 15 x 8
Dining room
- Level: First
- Dimensions: 15 x 12
Kitchen
- Features: Built-in Features, Eat-in Kitchen, Granite Counters, Kitchen Island, Pantry
- Level: First
- Dimensions: 15 x 8
Living room
- Features: Fireplace
- Level: First
- Dimensions: 13 x 12
Living room
- Level: First
- Dimensions: 17 x 15
Utility room
- Features: Utility Room
- Level: First
- Dimensions: 8 x 7
Heating
- Central, Electric
Cooling
- Central Air, Ceiling Fan(s), Electric
Appliances
- Included: Dishwasher, Electric Cooktop, Electric Oven, Electric Water Heater, Disposal, Microwave
- Laundry: Washer Hookup, Electric Dryer Hookup, Laundry in Utility Room
Features
- Decorative/Designer Lighting Fixtures, Eat-in Kitchen, Granite Counters, High Speed Internet, Kitchen Island, Pantry, Walk-In Closet(s)
- Flooring: Laminate, Tile
- Windows: Window Coverings
- Has basement: No
- Number of fireplaces: 1
- Fireplace features: Wood Burning
Interior area
- Total interior livable area: 1,866 sqft
Property
Parking
- Total spaces: 2
- Parking features: Door-Multi, Garage, Garage Door Opener
- Attached garage spaces: 2
Features
- Levels: One
- Stories: 1
- Patio & porch: Patio
- Exterior features: Rain Gutters
- Pool features: None, Community
- Fencing: Back Yard,Wood
Lot
- Size: 7,187 sqft
- Features: Interior Lot
Details
- Parcel number: R201723
Construction
Type & style
- Home type: SingleFamily
- Architectural style: Traditional,Detached
- Property subtype: Single Family Residence
Materials
- Brick
- Foundation: Slab
- Roof: Composition
Condition
- Year built: 1998
Utilities & green energy
- Sewer: Public Sewer
- Water: Public
- Utilities for property: Cable Available, Electricity Connected, Phone Available, Sewer Available, Water Available
Community & neighborhood
Security
- Security features: Smoke Detector(s)
Community
- Community features: Pool, Curbs
Location
- Region: Denton
- Subdivision: Wind River Estate Ph V
HOA & financial
HOA
- Has HOA: Yes
- HOA fee: $310 semi-annually
- Services included: All Facilities, Association Management, Maintenance Grounds
- Association name: Wind River Estate HOA
- Association phone: 469-384-4653
Other
Other facts
- Listing terms: Cash,Conventional,FHA,VA Loan
Price history
| Date | Event | Price |
|---|---|---|
| 2/21/2025 | Sold | -- |
Source: NTREIS #20768232 Report a problem | ||
| 2/21/2025 | Pending sale | $359,900$193/sqft |
Source: NTREIS #20768232 Report a problem | ||
| 2/5/2025 | Contingent | $359,900$193/sqft |
Source: NTREIS #20768232 Report a problem | ||
| 1/11/2025 | Price change | $359,900-2.2%$193/sqft |
Source: NTREIS #20768232 Report a problem | ||
| 12/5/2024 | Price change | $367,9000%$197/sqft |
Source: NTREIS #20768232 Report a problem | ||
Public tax history
| Year | Property taxes | Tax assessment |
|---|---|---|
| 2025 | $6,920 +38.9% | $348,036 +8.8% |
| 2024 | $4,981 -8.9% | $320,000 -6.7% |
| 2023 | $5,465 -10.8% | $342,887 +18.8% |
Find assessor info on the county website
Neighborhood: Wind River Estates
Nearby schools
GreatSchools rating
- 6/10Houston Elementary SchoolGrades: PK-5Distance: 0.4 mi
- 4/10McMath Middle SchoolGrades: 6-8Distance: 1.4 mi
- 5/10Denton High SchoolGrades: 9-12Distance: 6.2 mi
Schools provided by the listing agent
- Elementary: Houston
- Middle: Mcmath
- High: Denton
- District: Denton ISD
Source: NTREIS. This data may not be complete. We recommend contacting the local school district to confirm school assignments for this home.
Get a cash offer in 3 minutes
Find out how much your home could sell for in as little as 3 minutes with a no-obligation cash offer.
Estimated market value$338,200
Get a cash offer in 3 minutes
Find out how much your home could sell for in as little as 3 minutes with a no-obligation cash offer.
Estimated market value
$338,200

