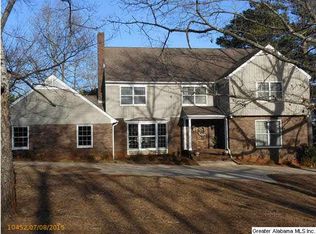Sold for $400,000
$400,000
2212 Lang Rd, Sylacauga, AL 35150
5beds
4,864sqft
Single Family Residence
Built in 1969
2.6 Acres Lot
$413,500 Zestimate®
$82/sqft
$1,965 Estimated rent
Home value
$413,500
Estimated sales range
Not available
$1,965/mo
Zestimate® history
Loading...
Owner options
Explore your selling options
What's special
Experience elegance and comfort in this stunning 5-bedroom, 3.5-bathroom home, set on 2.6 scenic acres. With 4,864 sq ft of living space, this brick beauty features a grand entrance, a main-floor master suite with a gas fireplace, a luxurious master bath with double shower heads, a self-cleaning jetted tub, and his-and-hers walk-in closets. Upstairs, you'll find 4 additional bedrooms, a mother-in-law suite, 2 Jack and Jill bathrooms, and 2 balconies offering beautiful views. The kitchen includes a convection oven, electric cooktop, and built in appliances. Step outside to discover a greenhouse accessible from the master bedroom, a large workshop with power and water, and beautifully irrigated gardens. Relax under the pergola, listen to the soothing sounds of the working water fountain, and a charming stone fireplace. Entertaining is a breeze with outdoor speakers and romantic lights hanging over the patio. Priced at $435,000, this home blends classic charm with modern amenities.
Zillow last checked: 8 hours ago
Listing updated: November 21, 2024 at 06:22pm
Listed by:
Stephanie Harvel 256-267-7065,
Keller Williams Realty Vestavia
Bought with:
Padgette McGrady
District One Real Estate LLC
Source: GALMLS,MLS#: 21394901
Facts & features
Interior
Bedrooms & bathrooms
- Bedrooms: 5
- Bathrooms: 4
- Full bathrooms: 3
- 1/2 bathrooms: 1
Primary bedroom
- Level: First
Bedroom 1
- Level: Second
Bedroom 2
- Level: Second
Bedroom 3
- Level: Second
Bedroom 4
- Level: Second
Primary bathroom
- Level: First
Bathroom 1
- Level: Second
Bathroom 3
- Level: First
Dining room
- Level: First
Kitchen
- Features: Stone Counters, Eat-in Kitchen, Kitchen Island, Pantry
- Level: First
Living room
- Level: First
Basement
- Area: 0
Heating
- Central, Natural Gas
Cooling
- Central Air, Dual, Ceiling Fan(s)
Appliances
- Included: ENERGY STAR Qualified Appliances, Trash Compactor, Convection Oven, Electric Cooktop, Dishwasher, Disposal, Microwave, Electric Oven, Refrigerator, Self Cleaning Oven, Stainless Steel Appliance(s), Gas Water Heater
- Laundry: Gas Dryer Hookup, Washer Hookup, Main Level, Laundry Room, Yes
Features
- Multiple Staircases, Recessed Lighting, Smooth Ceilings, Tray Ceiling(s), Double Shower, Linen Closet, Separate Shower, Double Vanity, Shared Bath, Sitting Area in Master, Tub/Shower Combo, Walk-In Closet(s)
- Flooring: Carpet, Hardwood, Tile
- Doors: French Doors
- Windows: Window Treatments, Double Pane Windows
- Basement: Crawl Space
- Attic: Pull Down Stairs,Yes
- Number of fireplaces: 4
- Fireplace features: Brick (FIREPL), Masonry, Bedroom, Living Room, Master Bedroom, Gas, Wood Burning, Outside
Interior area
- Total interior livable area: 4,864 sqft
- Finished area above ground: 4,864
- Finished area below ground: 0
Property
Parking
- Total spaces: 3
- Parking features: Driveway, Off Street, Parking (MLVL), Open, Garage Faces Side
- Garage spaces: 3
- Has uncovered spaces: Yes
Features
- Levels: 2+ story
- Patio & porch: Open (PATIO), Patio, Porch, Open (DECK), Deck
- Exterior features: Balcony, Sprinkler System
- Pool features: None
- Has spa: Yes
- Spa features: Bath
- Has view: Yes
- View description: Mountain(s)
- Waterfront features: No
Lot
- Size: 2.60 Acres
- Features: Acreage, Cul-De-Sac, Interior Lot, Few Trees, Subdivision
Details
- Additional structures: Gazebo, Greenhouse, Workshop
- Parcel number: 2704201004005000
- Special conditions: N/A
Construction
Type & style
- Home type: SingleFamily
- Property subtype: Single Family Residence
Materials
- Brick
Condition
- Year built: 1969
Utilities & green energy
- Water: Public
- Utilities for property: Sewer Connected
Community & neighborhood
Community
- Community features: Street Lights
Location
- Region: Sylacauga
- Subdivision: Spring Valley Park
Other
Other facts
- Price range: $400K - $400K
- Road surface type: Paved
Price history
| Date | Event | Price |
|---|---|---|
| 11/21/2024 | Sold | $400,000-8%$82/sqft |
Source: | ||
| 10/21/2024 | Contingent | $435,000$89/sqft |
Source: | ||
| 10/9/2024 | Price change | $435,000-2.2%$89/sqft |
Source: | ||
| 9/12/2024 | Price change | $445,000-1.1%$91/sqft |
Source: | ||
| 8/17/2024 | Listed for sale | $450,000+31%$93/sqft |
Source: | ||
Public tax history
| Year | Property taxes | Tax assessment |
|---|---|---|
| 2024 | $1,893 -2.3% | $38,380 |
| 2023 | $1,938 +15.9% | $38,380 +12.9% |
| 2022 | $1,672 +6.4% | $34,000 +6.2% |
Find assessor info on the county website
Neighborhood: 35150
Nearby schools
GreatSchools rating
- 5/10Indian Valley Elementary SchoolGrades: PK-2Distance: 1.1 mi
- 7/10Nichols-Lawson Middle SchoolGrades: 6-8Distance: 0.6 mi
- 6/10Sylacauga High SchoolGrades: 9-12Distance: 1.3 mi
Schools provided by the listing agent
- Elementary: Indian Valley
- Middle: Nichols - Lawson
- High: Sylacauga
Source: GALMLS. This data may not be complete. We recommend contacting the local school district to confirm school assignments for this home.

Get pre-qualified for a loan
At Zillow Home Loans, we can pre-qualify you in as little as 5 minutes with no impact to your credit score.An equal housing lender. NMLS #10287.
