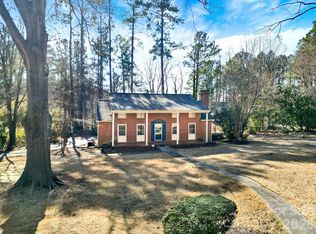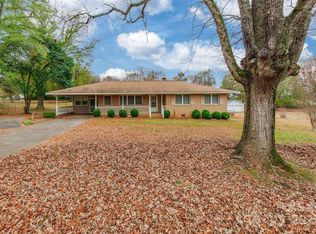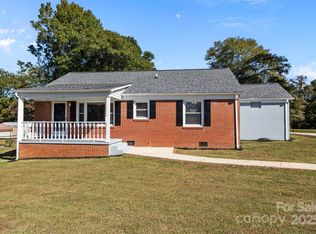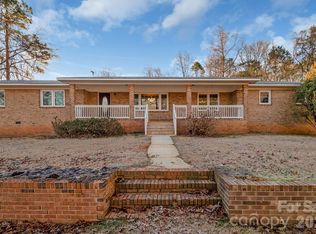Welcome to 2212 JB Denton Road—experience country living with modern convenience just minutes from shopping and dining. This move-in ready home features a freshly painted interior and professionally cleaned carpets perfect for today’s lifestyle.
The two-car garage with storage and large outdoor patio make this property ideal for entertaining, grilling, or family gatherings. Major maintenance for buyer peace of mind include a recently serviced HVAC system (April 2025, with follow-up inspection already scheduled and paid for in October) and a septic system pumped in March 2025 (no service needed for six years).
With spacious rooms and low-maintenance living, this home combines comfort and convenience. If you’re looking for a well-maintained, turnkey property with outdoor space, this one is ready to welcome you home.
Active
$250,000
2212 Jb Denton Rd, Lancaster, SC 29720
3beds
1,751sqft
Est.:
Single Family Residence
Built in 1960
0.84 Acres Lot
$247,100 Zestimate®
$143/sqft
$-- HOA
What's special
Move-in ready homeProfessionally cleaned carpetsTwo-car garage with storageSpacious roomsLarge outdoor patioFreshly painted interiorOutdoor space
- 17 hours |
- 427 |
- 27 |
Zillow last checked: 8 hours ago
Listing updated: 12 hours ago
Listing Provided by:
Elise Murphy elise@thehousergroup.com,
Bliss Real Estate
Source: Canopy MLS as distributed by MLS GRID,MLS#: 4345402
Tour with a local agent
Facts & features
Interior
Bedrooms & bathrooms
- Bedrooms: 3
- Bathrooms: 2
- Full bathrooms: 2
- Main level bedrooms: 3
Primary bedroom
- Level: Main
Bedroom s
- Level: Main
Bedroom s
- Level: Main
Bathroom full
- Level: Main
Bathroom full
- Level: Main
Den
- Level: Main
Dining area
- Level: Main
Kitchen
- Level: Main
Living room
- Level: Main
Other
- Level: Main
Heating
- Heat Pump
Cooling
- Ceiling Fan(s), Central Air, Heat Pump
Appliances
- Included: Dishwasher, Electric Cooktop, Electric Oven, Electric Water Heater, Microwave, Refrigerator, Trash Compactor, Washer/Dryer
- Laundry: Electric Dryer Hookup, Mud Room, Main Level, Washer Hookup
Features
- Has basement: No
- Fireplace features: Living Room
Interior area
- Total structure area: 1,751
- Total interior livable area: 1,751 sqft
- Finished area above ground: 1,751
- Finished area below ground: 0
Property
Parking
- Total spaces: 2
- Parking features: Attached Garage, Shared Driveway, Garage on Main Level
- Attached garage spaces: 2
- Has uncovered spaces: Yes
Features
- Levels: One
- Stories: 1
Lot
- Size: 0.84 Acres
Details
- Parcel number: 010300031.00
- Zoning: MDR
- Special conditions: Standard
Construction
Type & style
- Home type: SingleFamily
- Architectural style: Traditional
- Property subtype: Single Family Residence
Materials
- Brick Full, Vinyl
- Foundation: Crawl Space
Condition
- New construction: No
- Year built: 1960
Utilities & green energy
- Sewer: Septic Installed
- Water: County Water
Community & HOA
Community
- Subdivision: None
Location
- Region: Lancaster
Financial & listing details
- Price per square foot: $143/sqft
- Tax assessed value: $223,200
- Annual tax amount: $3,085
- Date on market: 2/15/2026
- Road surface type: Concrete, Paved
Estimated market value
$247,100
$235,000 - $259,000
$1,705/mo
Price history
Price history
| Date | Event | Price |
|---|---|---|
| 2/15/2026 | Listed for sale | $250,000-9.1%$143/sqft |
Source: | ||
| 1/1/2026 | Listing removed | $275,000$157/sqft |
Source: | ||
| 7/10/2025 | Listed for sale | $275,000+17%$157/sqft |
Source: | ||
| 12/22/2022 | Sold | $235,000$134/sqft |
Source: | ||
| 11/29/2022 | Contingent | $235,000$134/sqft |
Source: | ||
Public tax history
Public tax history
| Year | Property taxes | Tax assessment |
|---|---|---|
| 2024 | $3,085 | $8,928 |
| 2023 | $3,085 +74.4% | $8,928 +70.9% |
| 2022 | $1,768 | $5,224 |
Find assessor info on the county website
BuyAbility℠ payment
Est. payment
$1,367/mo
Principal & interest
$1169
Property taxes
$110
Home insurance
$88
Climate risks
Neighborhood: 29720
Nearby schools
GreatSchools rating
- 3/10Brooklyn Springs Elementary SchoolGrades: PK-5Distance: 2.4 mi
- 1/10South Middle SchoolGrades: 6-8Distance: 2.4 mi
- 2/10Lancaster High SchoolGrades: 9-12Distance: 4 mi
Schools provided by the listing agent
- Elementary: McDonald Green
- Middle: South Middle
- High: Lancaster
Source: Canopy MLS as distributed by MLS GRID. This data may not be complete. We recommend contacting the local school district to confirm school assignments for this home.
- Loading
- Loading




