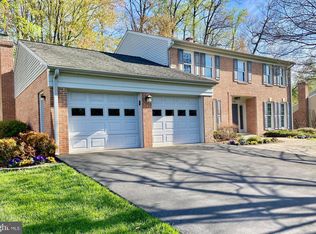**OFFERS ARE DUE NO LATER THAN 7PM 6/1/2020** Welcome home! The pride of ownership shines in this beautiful well maintained home! When things are back to normal and we can have gatherings, this home is an entertainer's dream, with about 4,200 SQFT of living space! The master retreat features a sitting area that can be used for so many things, such as a TV nook, reading nook, office, exercise area, nursery area, pet room, craft or sewing area and so much more! The only limitation is your imagination! The main part of the master bedroom features walk-in closets and plenty of room for larger furniture! The master bathroom features a Soaking Tub, Walk-in Shower and double sink. The kitchen features granite counter tops, recessed lighting, double ovens, a Dacor gas 5 burner cook top, large refrigerator (3 years old), plenty of counter space and 42" cabinets giving you plenty of storage space! The family room features a wood burning fireplace, recessed lighting , hardwood flooring & surround sound. Enjoying the outside is easy in this nice sized fenced backyard with a patio & a (trex) deck, complete with a gas line hookup for a gas grill! The garage is oversized and will actually fit 2 cars and you can even store other equipment in there as well! There is an underground sprinkler system for the front and backyard & french drains have already been installed. The main level bedroom can be used as a bedroom, office or study (or anything you want to use it for!) Sellers are providing a one year Sears home warranty. Centrally located between Washington DC & Baltimore MD, easy access to I95, the ICC and BWI, approximately 5 miles to the Glenmont Metro Station, about 7 miles to the Silver Spring Metro Station,2 miles to the state of the art Washington Adventist Hospital, Nearby shopping includes: Westech Village Corner, Briggs Chaney Market Place, Orchard Center& Calverton Shopping Center, numerous places to dine-in , carry out or order delivery. Room sizes have been estimated, but not exaggerated!
This property is off market, which means it's not currently listed for sale or rent on Zillow. This may be different from what's available on other websites or public sources.

