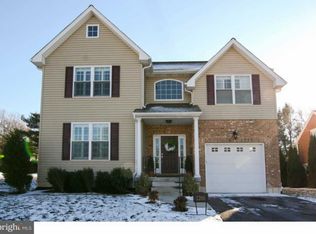Sold for $480,000 on 01/12/23
$480,000
2212 Haverford Rd, Ardmore, PA 19003
4beds
2,038sqft
Single Family Residence
Built in 1947
9,147.6 Square Feet Lot
$591,600 Zestimate®
$236/sqft
$3,072 Estimated rent
Home value
$591,600
$562,000 - $633,000
$3,072/mo
Zestimate® history
Loading...
Owner options
Explore your selling options
What's special
Welcome to 2212 Haverford Rd! Located in award-winning Haverford Township School District - this home features a spacious welcoming center-home entryway opening up to a large living room with a wood burning fireplace and a dining with generous space for entertaining and gatherings. An eat in kitchen features plenty of counter space, range, large refrigerator, dishwasher and built in microwave. Upstairs features a spacious main bedroom suite, 3 large bedrooms each with large closets and an additional full bath. Lower level you'll find a great game room/TV room with a pool table! Great for game days, playdates or just extra space to hang out and read a book. A private driveway features semi-attached garage with ample storage with turnaround. Backyard is perfect for cookouts and play area. Located just a short walk from Septa High Speed Line Wynnewood Rd stop and convenient to Ardmore and Havertown shopping.
Zillow last checked: 8 hours ago
Listing updated: July 26, 2023 at 03:05pm
Listed by:
Ray Solis 215-873-4414,
BHHS Fox & Roach-Haverford
Bought with:
Alisia Snyder, RS334010
Honest Real Estate
Source: Bright MLS,MLS#: PADE2036870
Facts & features
Interior
Bedrooms & bathrooms
- Bedrooms: 4
- Bathrooms: 2
- Full bathrooms: 2
Basement
- Area: 0
Heating
- Hot Water, Natural Gas
Cooling
- Central Air, Electric
Appliances
- Included: Cooktop, Microwave, Dishwasher, Refrigerator, Gas Water Heater
- Laundry: Lower Level
Features
- Primary Bath(s), Ceiling Fan(s), Attic/House Fan, Eat-in Kitchen
- Flooring: Wood
- Windows: Bay/Bow
- Basement: Full
- Number of fireplaces: 1
- Fireplace features: Stone
Interior area
- Total structure area: 2,038
- Total interior livable area: 2,038 sqft
- Finished area above ground: 2,038
- Finished area below ground: 0
Property
Parking
- Parking features: Other
Accessibility
- Accessibility features: None
Features
- Levels: Two
- Stories: 2
- Exterior features: Sidewalks, Street Lights, Lighting
- Pool features: None
Lot
- Size: 9,147 sqft
- Dimensions: 60.00 x 150.00
- Features: Level
Details
- Additional structures: Above Grade, Below Grade
- Parcel number: 22060106601
- Zoning: C016
- Special conditions: Standard
Construction
Type & style
- Home type: SingleFamily
- Architectural style: Colonial
- Property subtype: Single Family Residence
Materials
- Stone
- Foundation: Stone
- Roof: Pitched
Condition
- New construction: No
- Year built: 1947
Utilities & green energy
- Electric: Circuit Breakers
- Sewer: Public Sewer
- Water: Public
- Utilities for property: Cable Connected, Electricity Available, Natural Gas Available
Community & neighborhood
Location
- Region: Ardmore
- Subdivision: Wynnewood Park
- Municipality: HAVERFORD TWP
Other
Other facts
- Listing agreement: Exclusive Right To Sell
- Listing terms: Conventional,VA Loan,FHA 203(b)
- Ownership: Fee Simple
Price history
| Date | Event | Price |
|---|---|---|
| 1/12/2023 | Sold | $480,000+1.1%$236/sqft |
Source: | ||
| 11/9/2022 | Pending sale | $475,000$233/sqft |
Source: Berkshire Hathaway HomeServices Fox & Roach, REALTORS #PADE2036870 | ||
| 11/9/2022 | Contingent | $475,000$233/sqft |
Source: | ||
| 11/4/2022 | Listed for sale | $475,000+53.2%$233/sqft |
Source: | ||
| 7/30/2012 | Sold | $310,000$152/sqft |
Source: Public Record | ||
Public tax history
| Year | Property taxes | Tax assessment |
|---|---|---|
| 2025 | $9,493 +6.2% | $347,570 |
| 2024 | $8,937 +2.9% | $347,570 |
| 2023 | $8,683 +2.4% | $347,570 |
Find assessor info on the county website
Neighborhood: 19003
Nearby schools
GreatSchools rating
- 5/10Chestnutwold El SchoolGrades: K-5Distance: 0.4 mi
- 9/10Haverford Middle SchoolGrades: 6-8Distance: 0.8 mi
- 10/10Haverford Senior High SchoolGrades: 9-12Distance: 0.7 mi
Schools provided by the listing agent
- Elementary: Chestnutwold
- Middle: Haverford
- High: Haverford Senior
- District: Haverford Township
Source: Bright MLS. This data may not be complete. We recommend contacting the local school district to confirm school assignments for this home.

Get pre-qualified for a loan
At Zillow Home Loans, we can pre-qualify you in as little as 5 minutes with no impact to your credit score.An equal housing lender. NMLS #10287.
Sell for more on Zillow
Get a free Zillow Showcase℠ listing and you could sell for .
$591,600
2% more+ $11,832
With Zillow Showcase(estimated)
$603,432