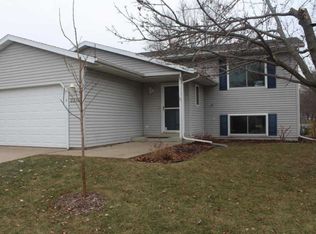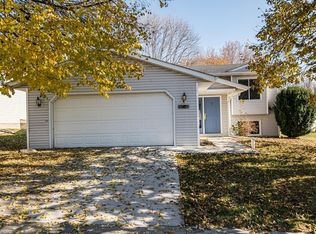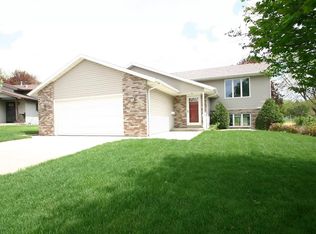Great location with quick access to Hwy 52 or West Circle Drive in NW Rochester on a quiet street. Well established neighborhood with a city park in the backyard. Sliding glass door off the kitchen opens to a large deck. Updated kitchen with Stainless Steel appliances, granite countertops, and tile backsplash. New flooring on the main level and updated window blinds through out. Ranch style home with vaulted ceilings on the main level living room and kitchen. Additional room in the lower level for office, fitness, or storage. Newer high efficiency laundry washer and dryer. This home features - - 3 bedrooms and 2 bathrooms - 2 car attached garage w/ additional driveway parking A non refundable $29 application fee per applicant for a background/credit/eviction check is required. If approved, security deposit equal to one month's rent is due at lease signing within 1 week of approved application. No smoking allowed. Pets are allowed at an additional $25/ month each. Renters are responsible for lawn care, snow removal, heat, electric, water, and garbage. Renter responsible for all utilities, snow removal and mowing.
This property is off market, which means it's not currently listed for sale or rent on Zillow. This may be different from what's available on other websites or public sources.


