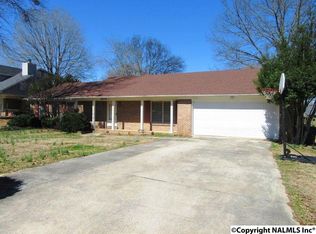Priced well! Spacious 3 Bed, 2 bath brick ranch near Cedar Ridge middle schools, shopping, and restaurants. Home features spacious family room that opens off foyer with high vaulted wood beam ceilings, brick fireplace, and carpeting. Formal dining room as well as eat-in kitchen with lots of storage and view to the backyard. Good size bedrooms with walk-in closets in master bedroom and one guest room. Large laundry Room with mop sink. Fenced backyard with mature trees & patio area. 2 Car Attached Garage. $5000 Decorating or Closing Costs Allowance Provided with accepted offer!
This property is off market, which means it's not currently listed for sale or rent on Zillow. This may be different from what's available on other websites or public sources.
